When we started Curbly in 2006, saying that your job was ‘blogging’ was a recipe for confusion. Lots of people didn’t even know what a blog was. Fast forward a decade or so, and blogging as a profession is so well-accepted that you probably have a blogger or two living in your own neighborhood. That why we were excited, but not entirely surprised, when we discovered that prolific food bloggers Bjork and Lindsay Ostrom, from PinchofYum, lived about a mile from us.
Bjork and Lindsay are famous for their gorgeously-photographed recipes (their chocolate-chip-cookies are the best), and for helping hundreds of new bloggers get their start through their FoodBloggerPro program (seriously: it basically teaches you to be a blogger).
Today, we’re excited to share a tour of Bjork and Lindsay’s bedroom, which they recently finished remodeling. When we met up with these two to talk about their space, they were well on their way to designing it. They’d chosen paint colors, laid flooring, and picked out the major pieces, so styling was the main thing they were looking for help with, and we were more than happy to oblige.
Here’s a look at how we styled the space, along with some of Lindsay’s take-aways from the whole remodeling process:
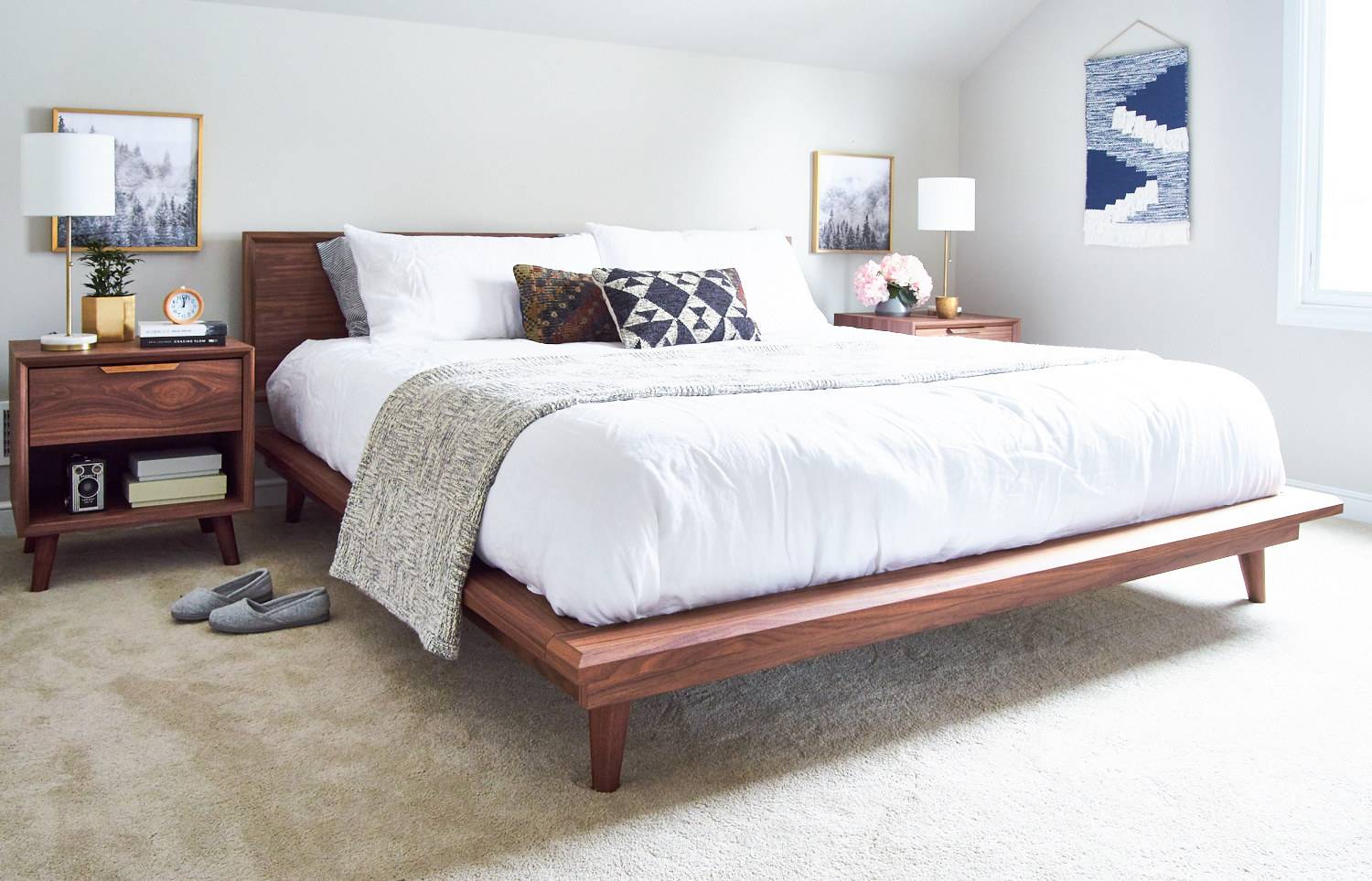
How would you describe your style?
Bringing your style to life is difficult on your own, but it’s even more difficult when you’re combining two styles to create a shared space.
Our combined style is somewhere between Scandinavian, Mid-Century, and Urban Modern, with Bjork leaning more towards the clean-ness of minimalist Scandinavian and mine leaning more towards warmth of Mid-Century Modern.
Our indecision on a handful of the final design style decisions was the main reason we reached out to our Curbly friends to step in and help us lock in a few of the finishing touches. We needed Curbly to give us some suggestions and point us in the right direction, which they did!
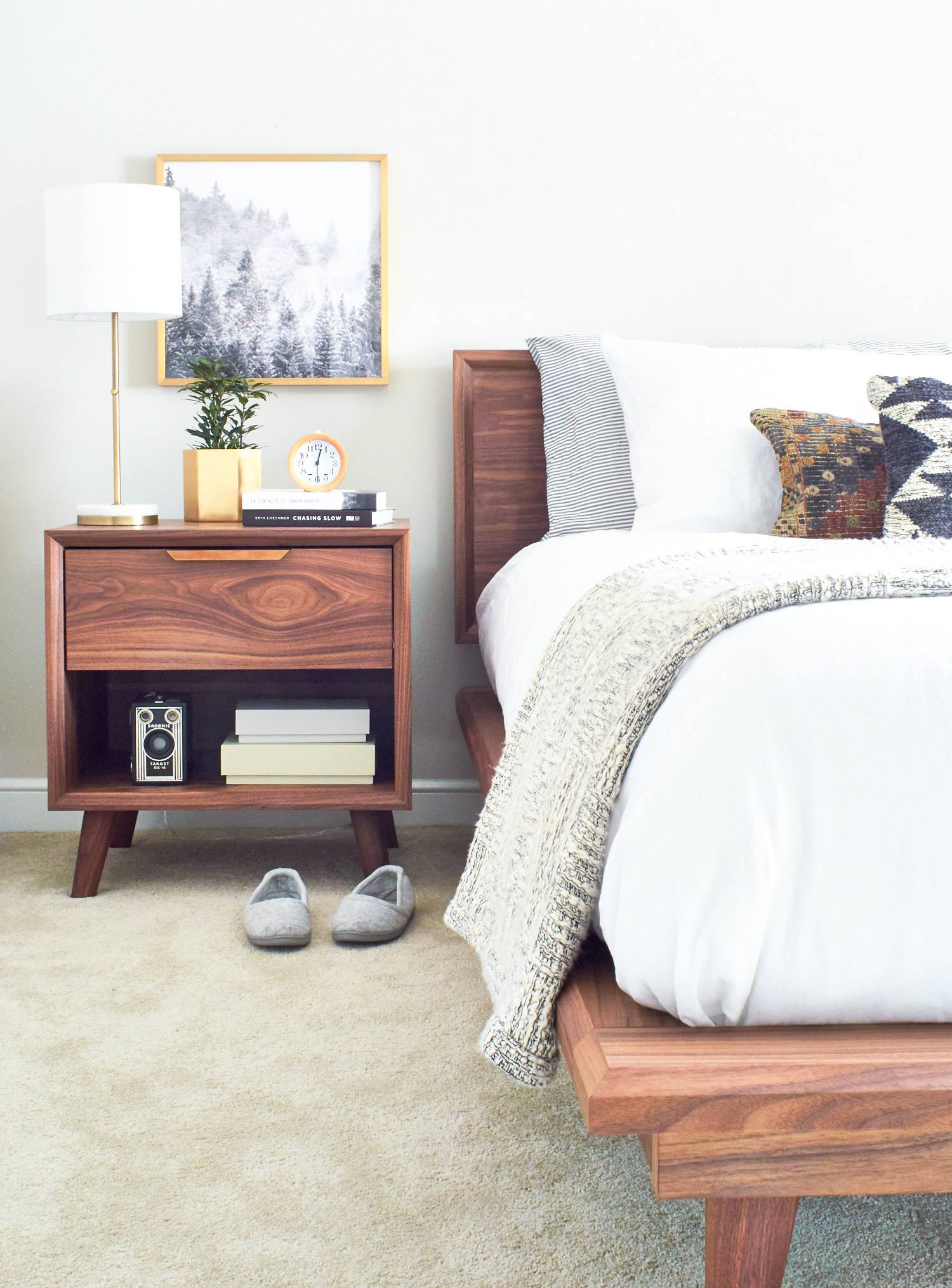
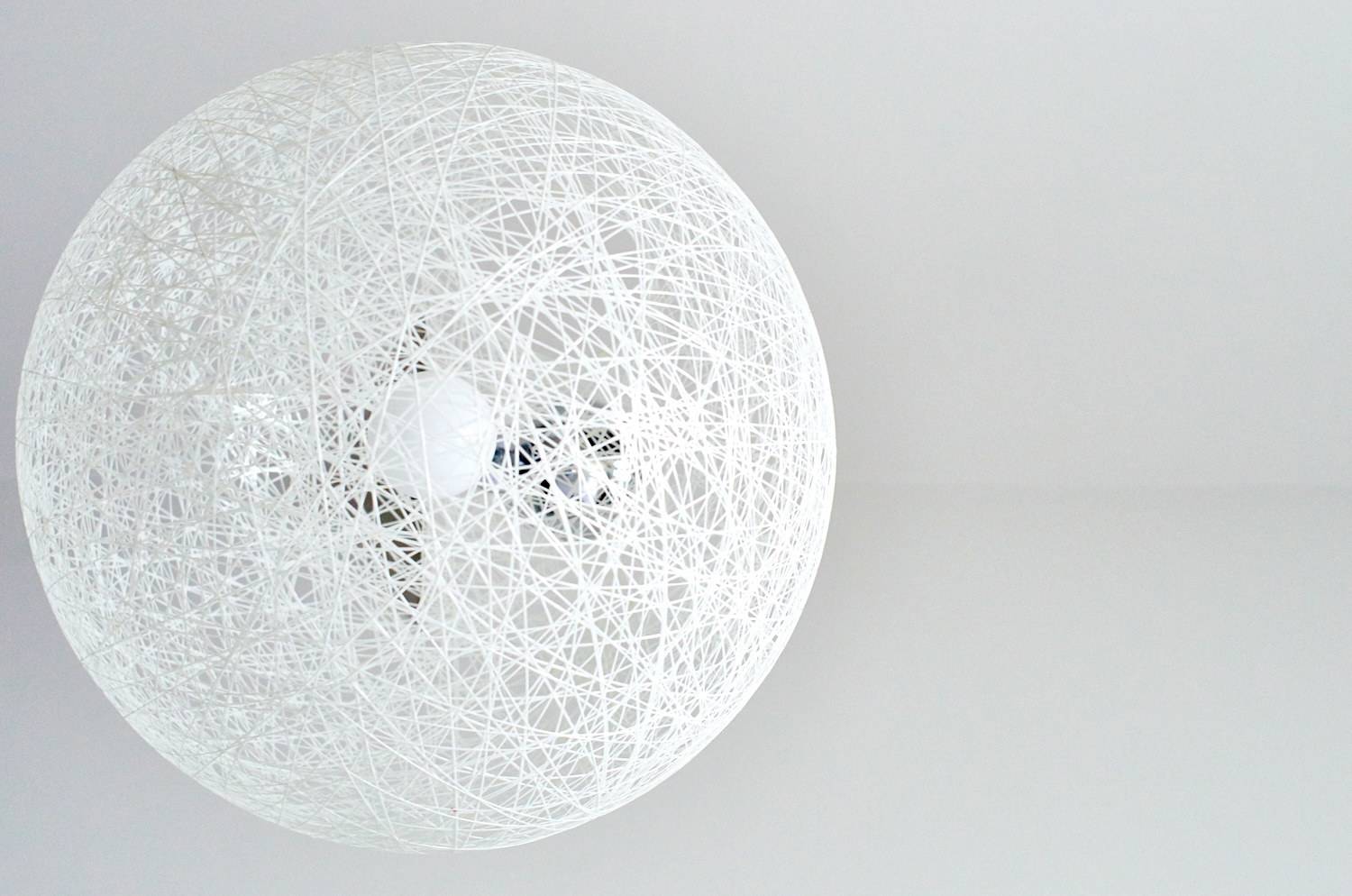
Why did you to transform an attic into a master bedroom?
We live in a Post-War Cape Cod, which we didn’t know was a thing until we bought it. As HGTV describes it, these houses are “are more functional than fun.”
Small closets, small bathroom, small rooms … you get the idea.
We love the house and especially love the neighborhood, but when we had friends over, or guests staying with us, we really felt the “small and functional” side of the house, especially given the fact that we all were sharing one bathroom.
Finishing the attic allowed us to add some fun to our functional home and make it our own.
And as we much as we love brushing our teeth next to our guests at end the day, there’s something that feels a little bit more adult-ish about going to separate rooms and having separate bathrooms.
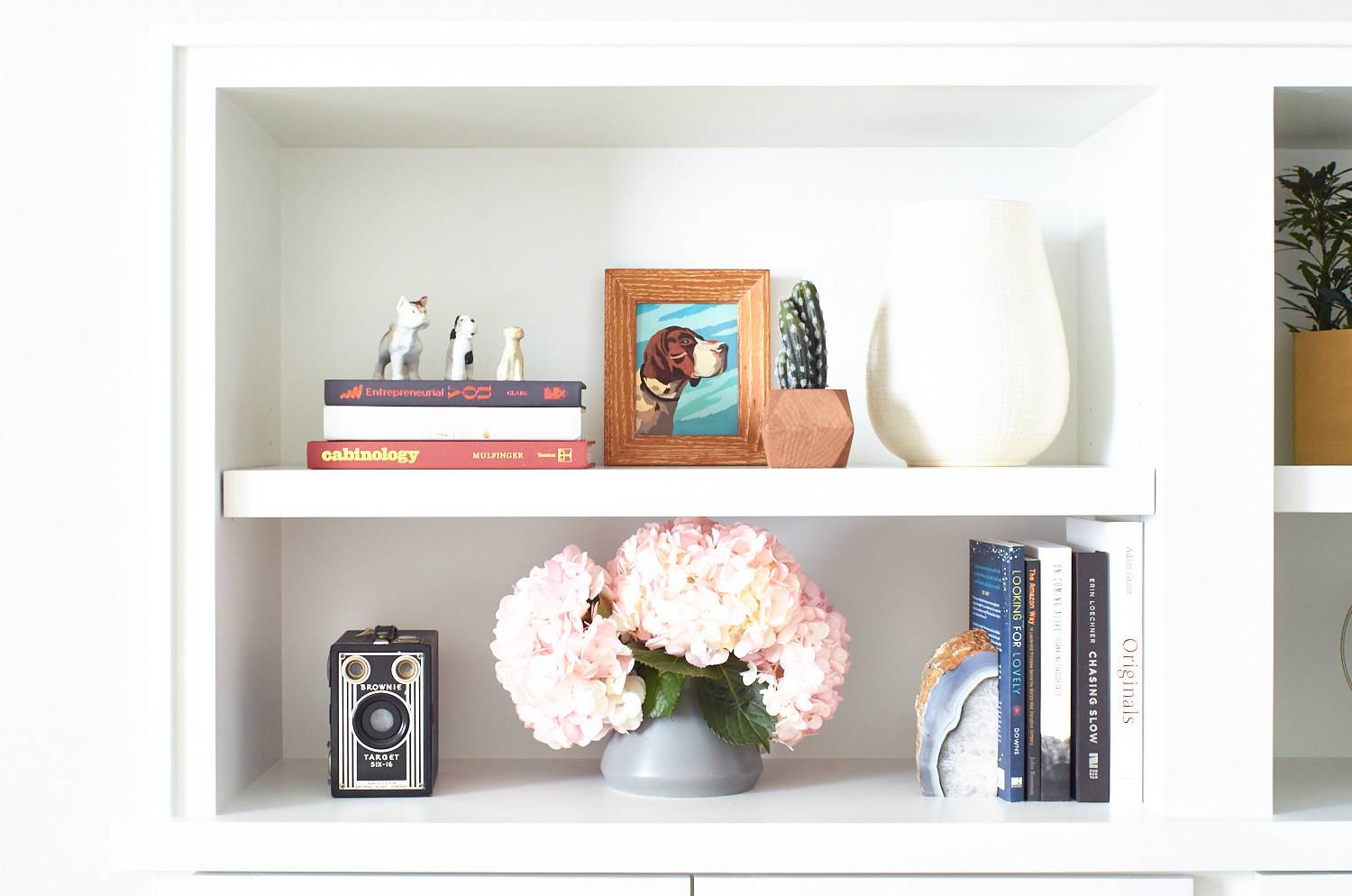
What was your design inspiration?
We went on a Europe Trip at the end of 2016 and stayed at the one of the cutest “hostels” in the world: Hotel Tannenhof.
They had recently remodeled their rooms, and we loved the look and feel, so we snapped a few photos to bring back home for inspiration.
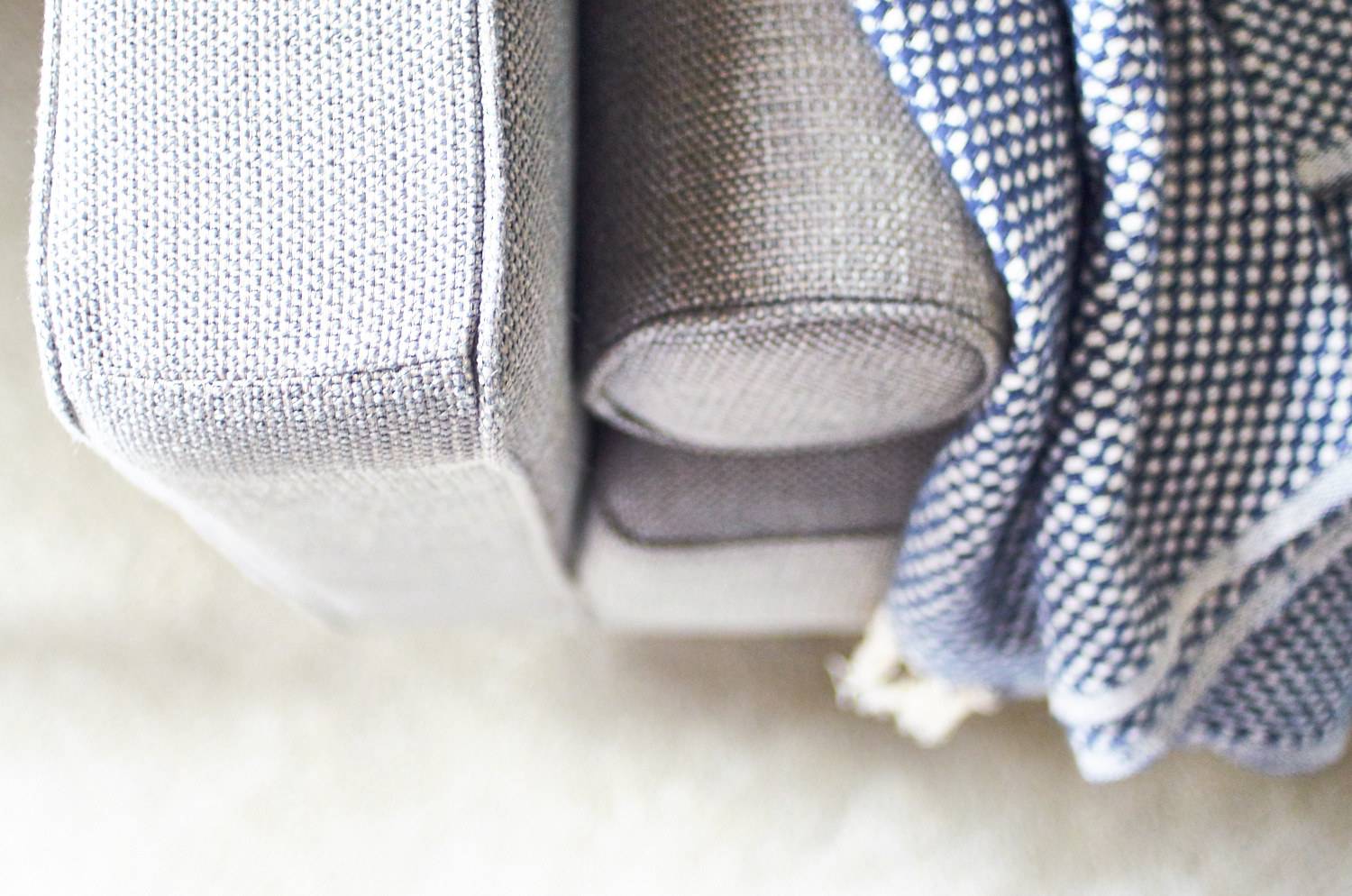
What was your biggest challenge?
We worked with (the awesome! amazing!) McDonald Remodeling. They did an incredible job with digitally laying out what the space would look like with all of the major pieces put together. We could easily play around with how the space would look before committing to anything. While it wasn’t easy, putting together the major pieces wasn’t quite as hard as we had thought it would be.
The biggest challenge was the last 20% of the design decisions that we had to make. What pictures would we hang up? What should we put on the shelves? Where should our dog Sage’s bed go?
Yes, we actually had this conversation. And it’s next to Bjork’s side of the bed, in case you’d like to know.
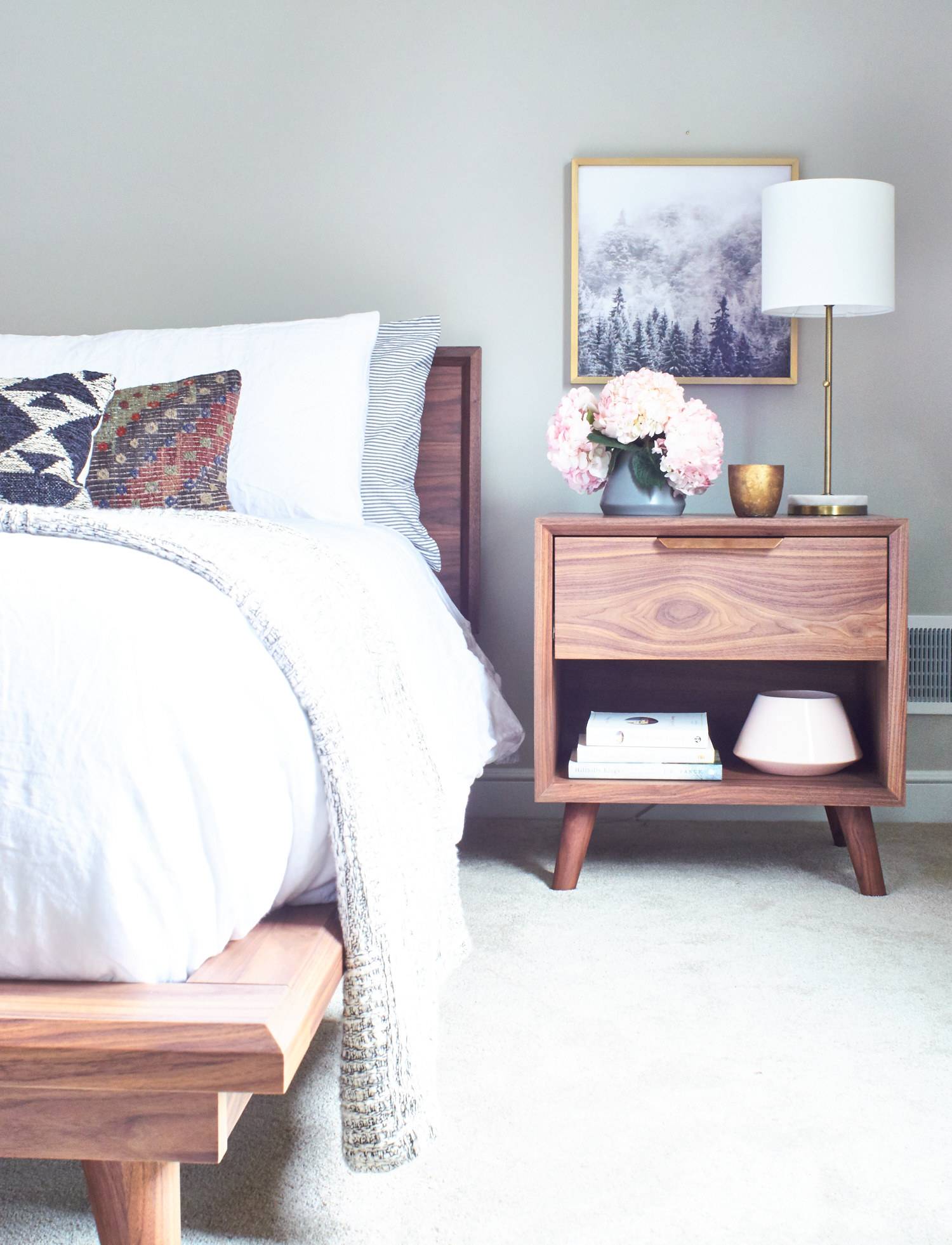
What’s your favorite part of the space?
Every house we’ve ever owned has had the master bedroom on the main level. With our current house, we had a sidewalk and a street right our the bedroom door, so having a master bedroom that’s above ground level feels like such a luxury!
And, there’s the whole don’t-have-to-brush-your-teeth-next-to-your-friend-who-is-staying-over benefit that comes with having two bathrooms.
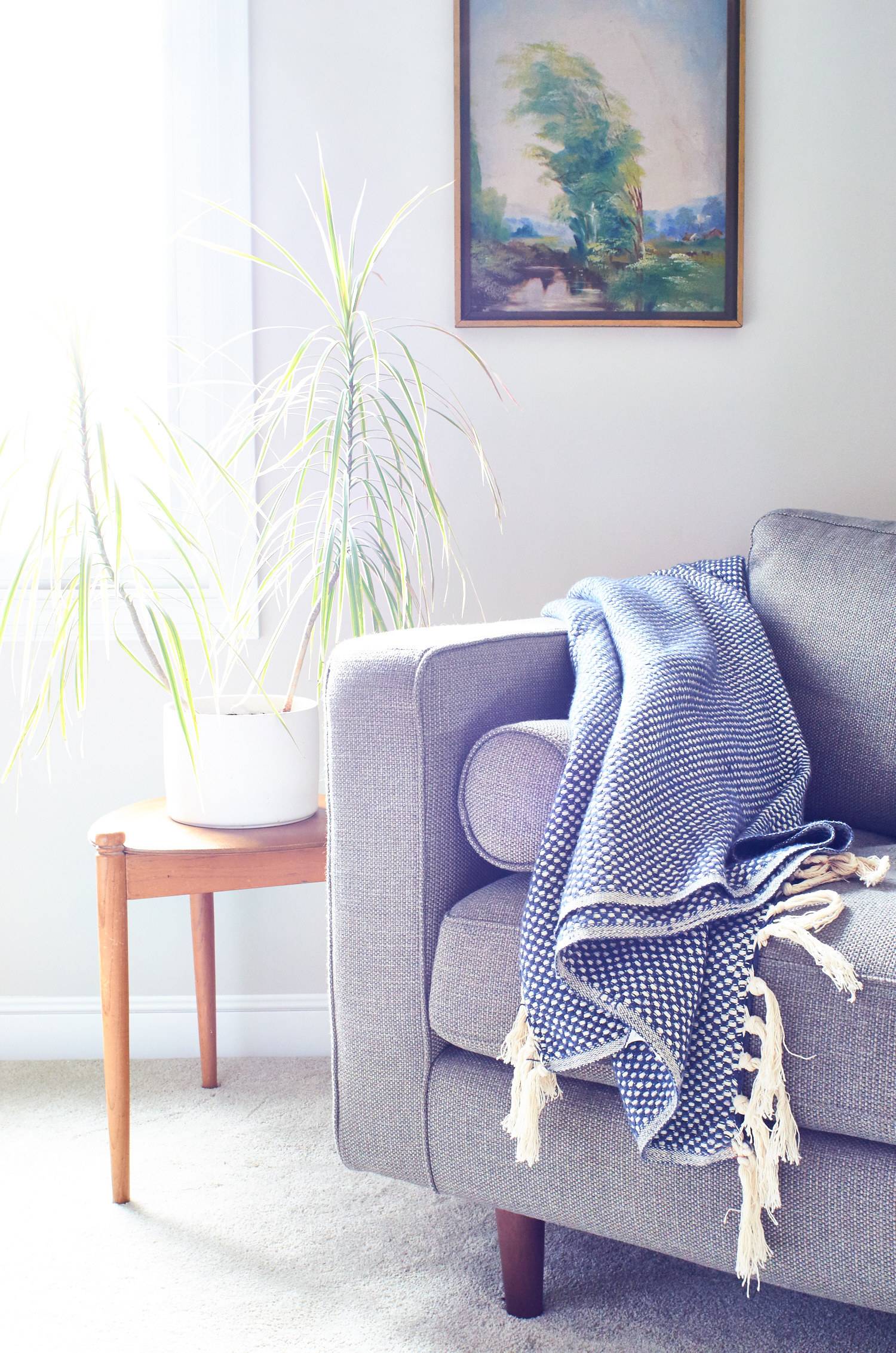
What was your biggest indulgence?
Zoned heating! The temperature different between the attic and the main floor is extreme. Combine that with Minnesota’s hot and humid summers or freezing cold winters and you can get some pretty uncomfortable temperatures.
The zoned heating allows us to fine tune the heating for each level. It was something we weren’t initially sure that we wanted to do, but we’re so glad we did it. Plus, we have our Nest thermostats hooked into an Amazon Echo, so we can change the upstairs or downstairs temperatures by simply talking to Alexa. It’s the future!
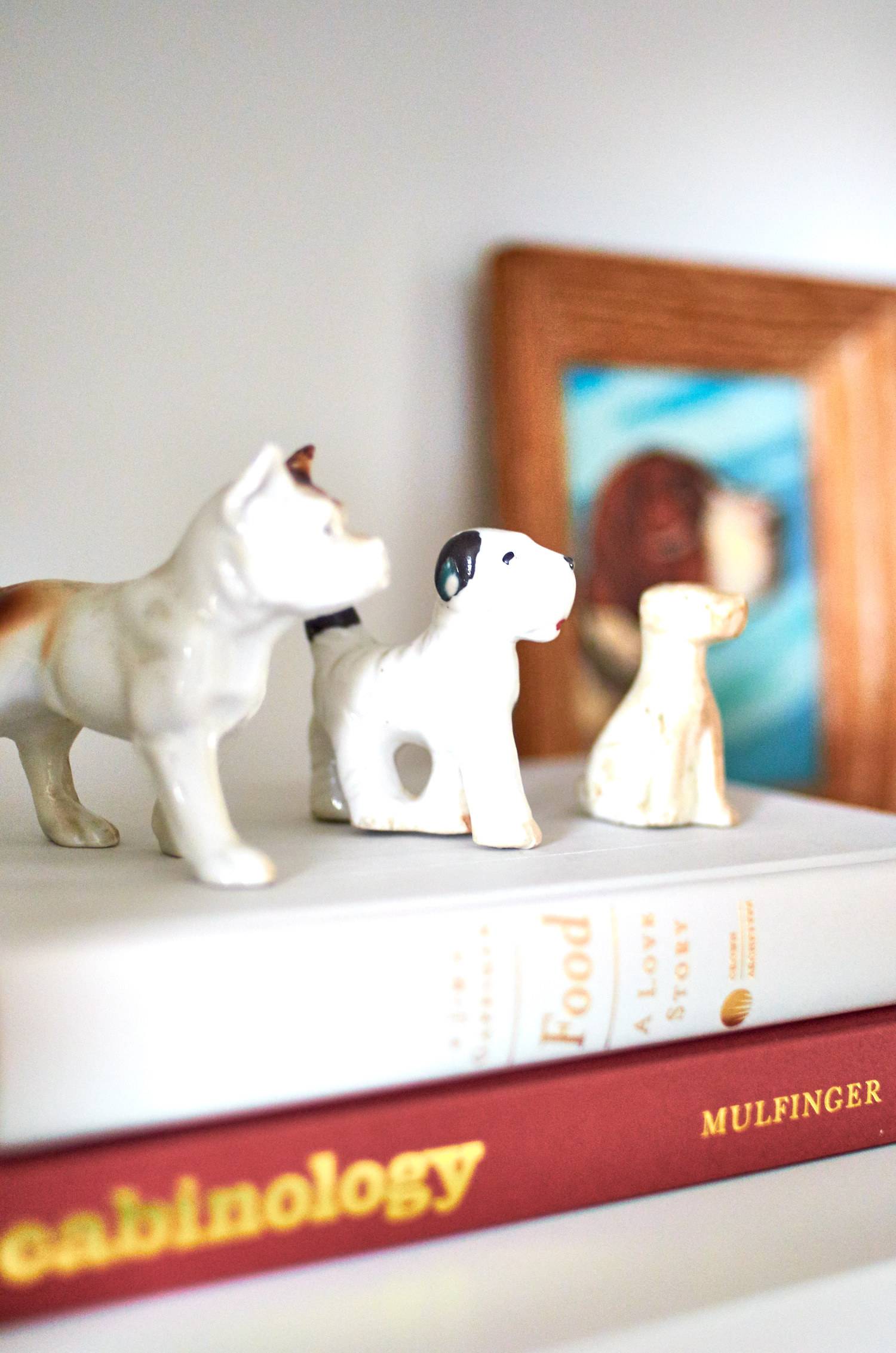
What’s one thing you would do differently the next time?
Add a hidden bookshelf door that opens to a secret gaming room where you can only play classic Nintendo games like Tecmo Super Bowl (this is Bjork’s idea that, believe it or not, didn’t get added to the final plans).
In all seriousness, we love the space. Maybe add a heated floor in the bathroom? It’s a small thing, but it’s -5 degrees today. A warm bathroom floor on a frigid Minnesota day would just take everything to the next level.
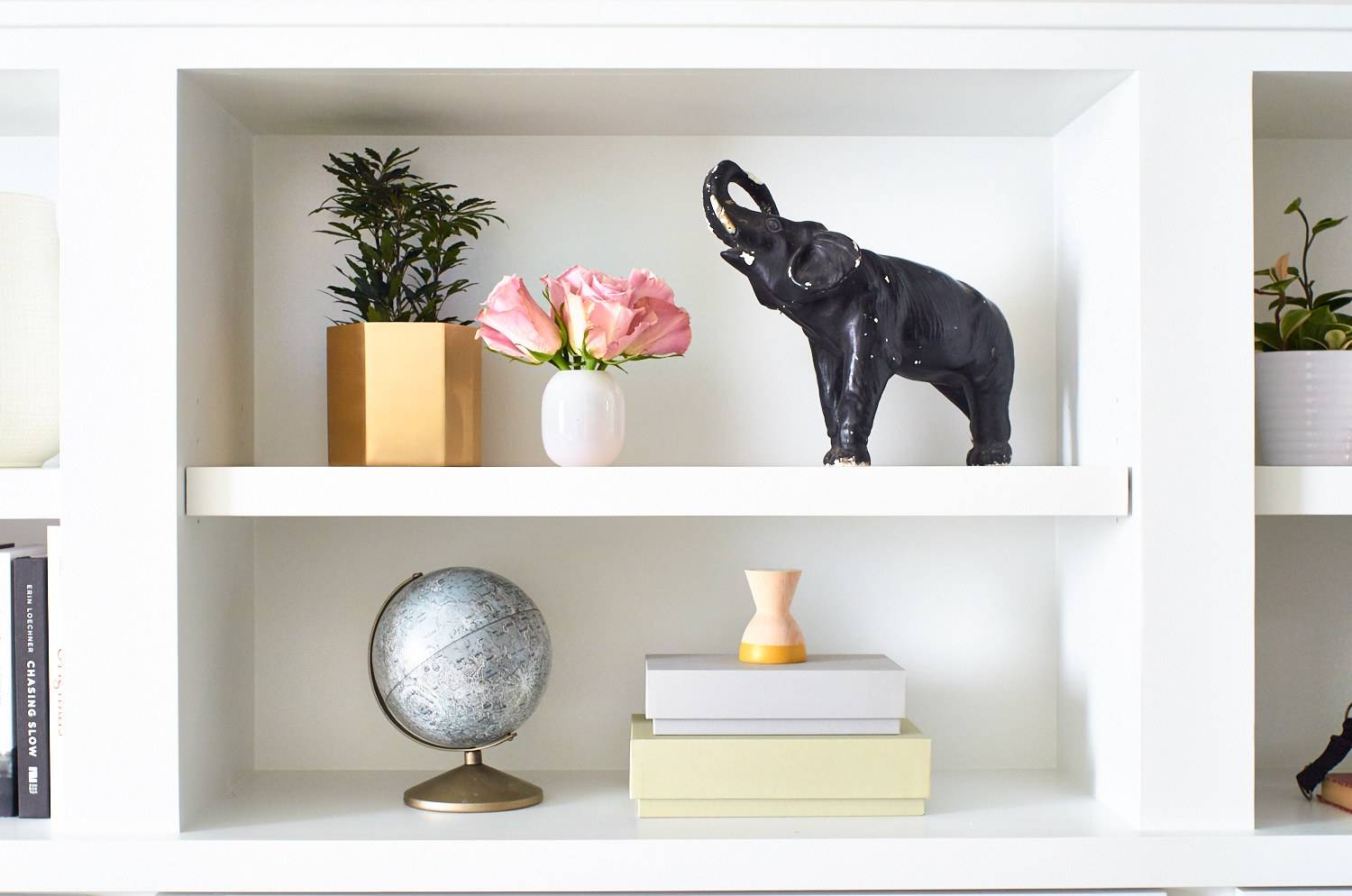
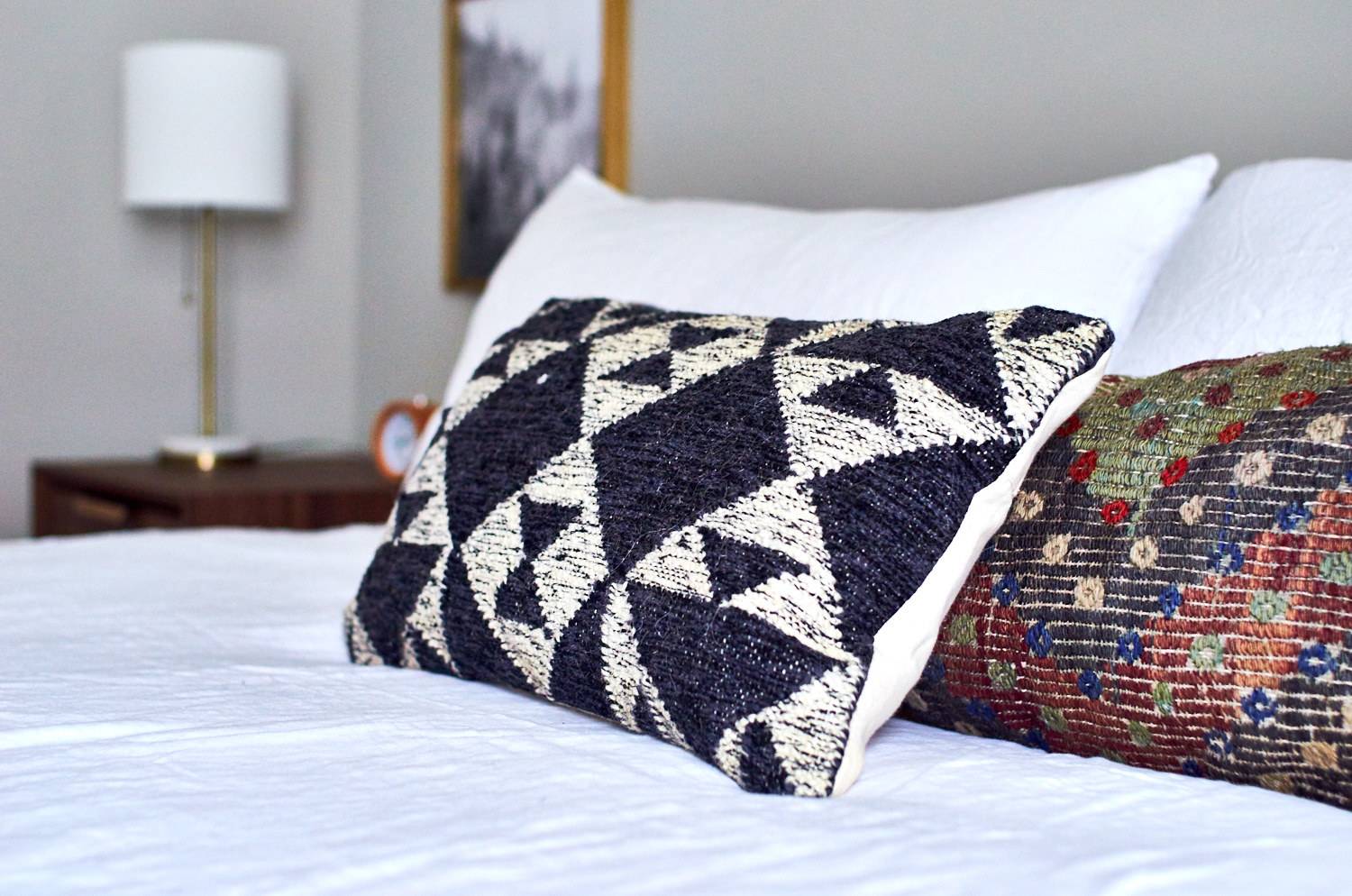
Product List
- Bed: Asher Bed
- Bedside Tables: Rove Concepts Asher Nightstands
- Bedside Lamps: Alworth Table Lamps
- Bedding: Cultiver Linen Duvet
- Pendant Light: Random Pendant
- Armchair: Luca Armchair (in Tweed)
- Bedside Art: Forest Prints in Minted Frames
- Windy Tree Painting: Vintage from Hunt & Gather
- Planters: Hexagon Planters
- Armchair Throw: Chevron Throw
- Kilim Pillow
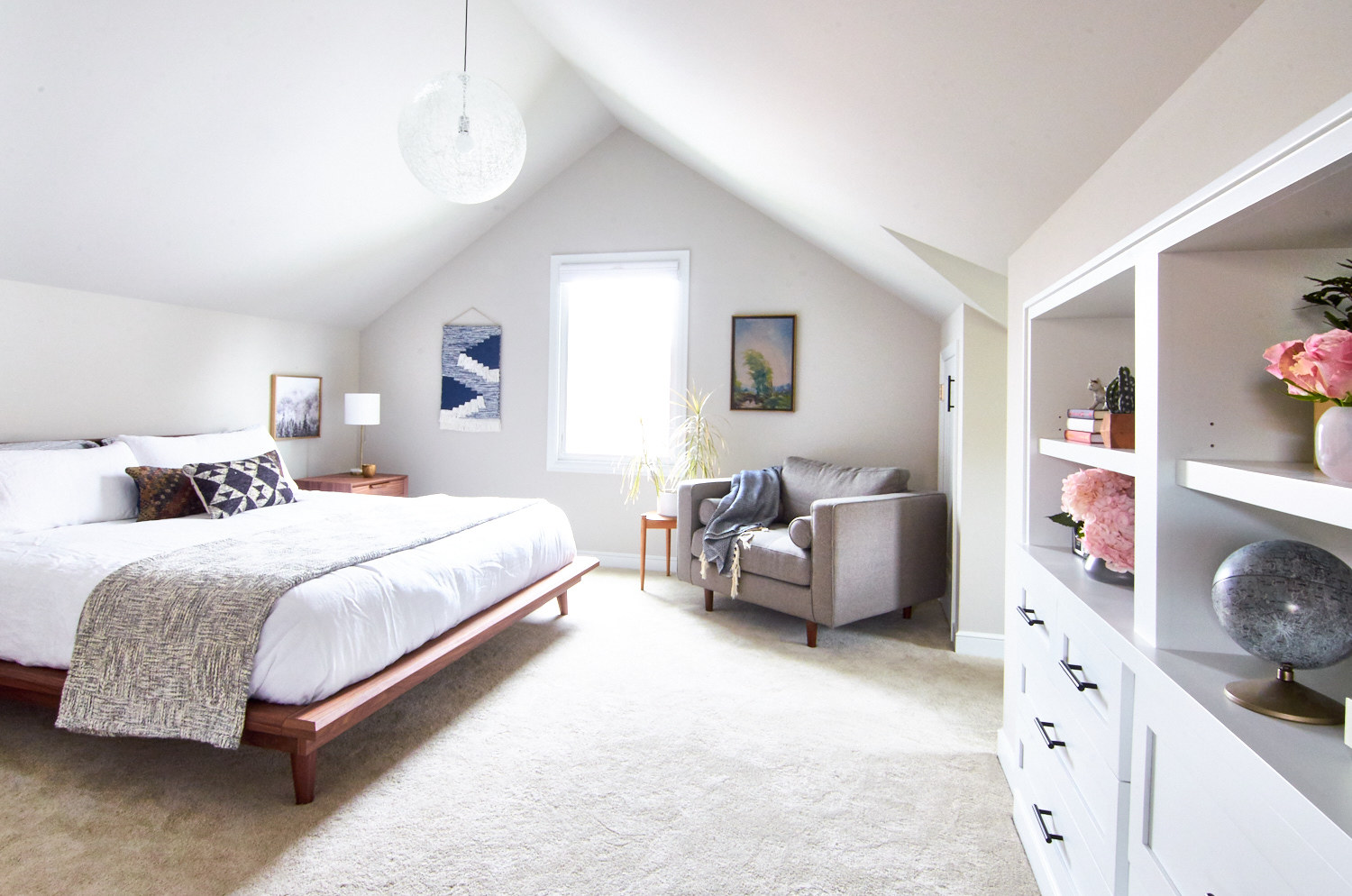
I love both of these blogs! How wonderful you were able to promote each other! Thank you.
It’s so fun to see this side of their home! I listen to Bjork’s podcast and love it. I love that you guys live so close too!
I’m excited to use this to keep my family safe!!