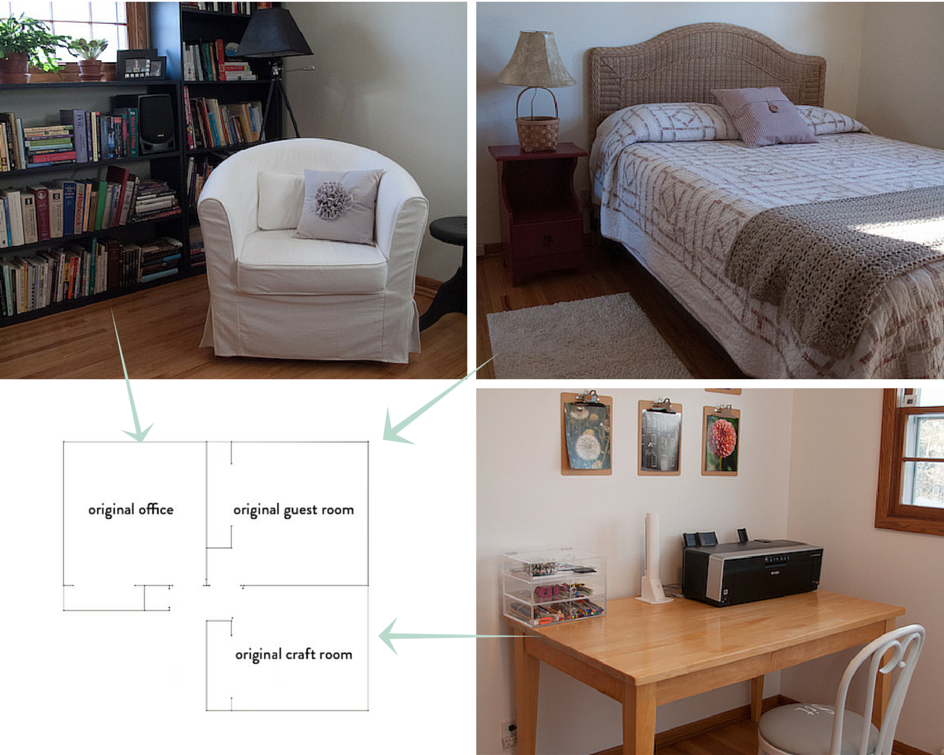I’ve been wanting to re-do my home office and craft room forever, but I was completely intimidated to start the process. Why? Because I wanted to combine my office and craft space, and I just didn’t think it would be possible. Too many books! Too many craft supplies! My Sweetiepie wasn’t deterred. “Have you seen me pack a suitcase?” he asked. (It’s true. The guy once spent a month in China living out of a 22″ carry-on.) “But this isn’t rolled-up drawers. They’re books and yarn and sewing supplies and tons of other crap!” I exclaimed. To which Sweetiepie replied, “Stop spazzing. Just come up with a plan and make it so.” (He loves exercising his inner Jean-Luc.)
So, as is often customary, I started with a sketch of the floor plan of the rooms involved. Take a look:
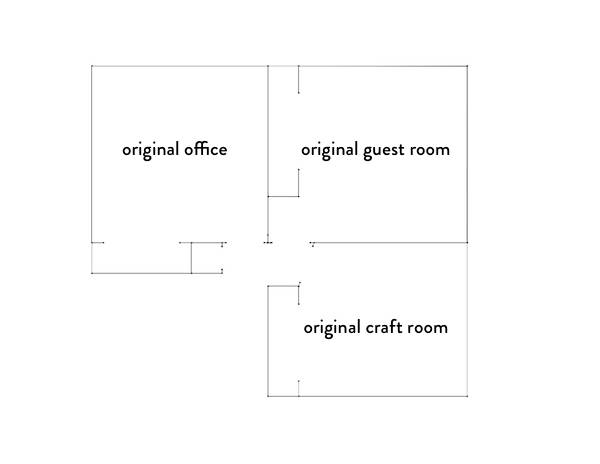
To make things more complicated, not only did I want to combine my craft room with my office, I also wanted to move them to where our original (and embarrassing) guest room was. Why? Because I wanted my office in a more ‘remote’ location at the back of my house which, frankly, has a better view and fabulous afternoon sun. The guest room, although facing the street, would be flooded with cheerful morning sun. Here’s my vision of how the rooms would be used after the big re-do:
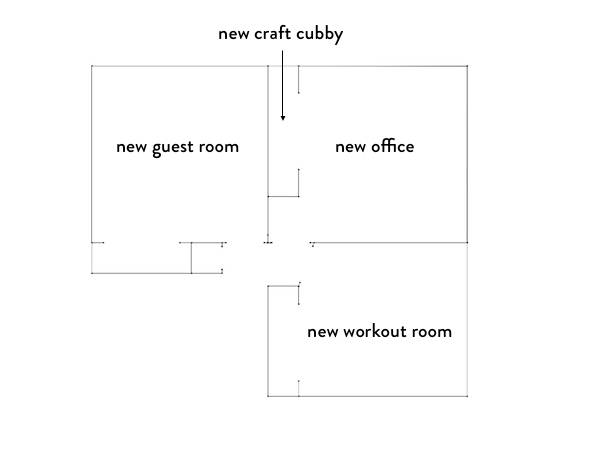
As you can see from the new layout, my original craft space would become a workout room. This is the deal, I have a treadmill, which I love, and since the day I brought it home, it has been a fixture in my craft room. Because I love my treadmill, I didn’t really mind having it in my craft room, even though it looked completely out of place in there. Plus it’s huge, so it takes up a lot of prime crafting space. This often forced me to take projects into the kitchen to complete. Ridiculous.
Although the workout room and guest room were going to get mini-makeovers themselves, the main focus of this venture was going to be the office and craft space. I decided early on that I wanted each to have well-delineated areas in the room. Starting with the office part, I came across a bridge arrangement that I thought would work particularly well. The bridge itself would add a ton of room for books. Plus, it could span the window in the room, taking advantage of that view I mentioned earlier.
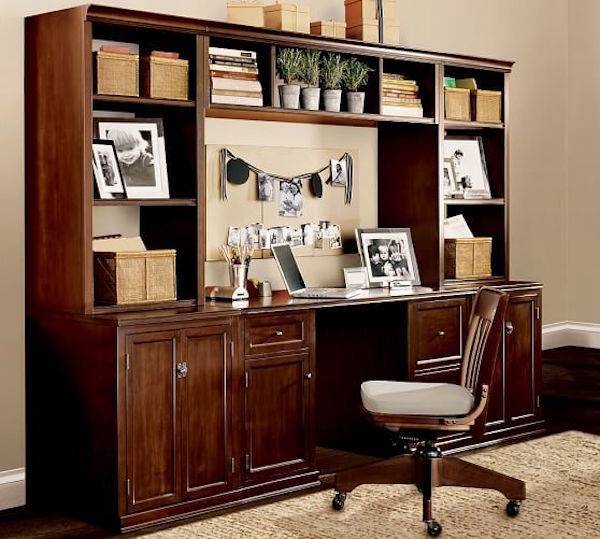
But I wanted something much less stuffy. Something, perhaps, like this, but with a bridge:
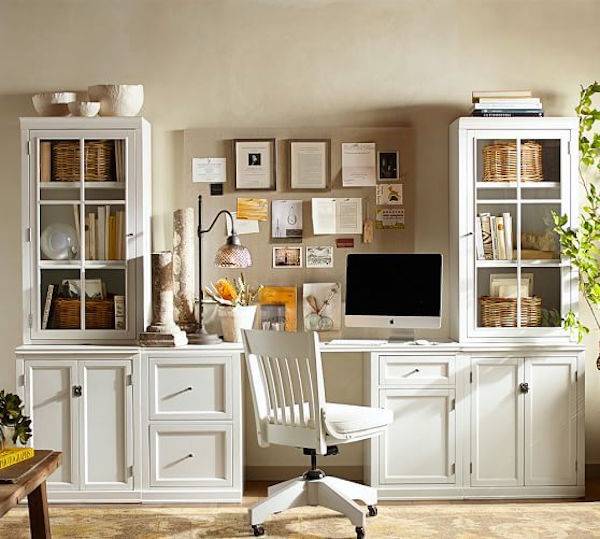
Next was the craft area. Because I wanted to maintain as much open square footage in the room as possible, there was only one place where it could go and that was in the closet. The first time I saw one of these shoe-horned-in work areas, I was smitten with the idea. Now, I could have my very own craft cubby too. Here’s one that caught my eye:
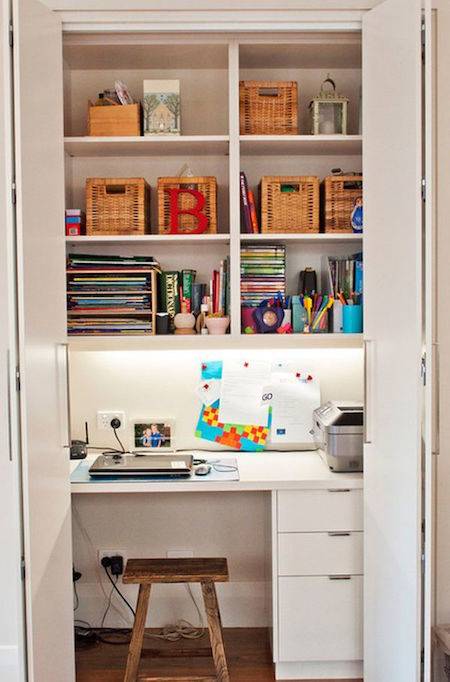
And this one:

As far as color palette was concerned, I wanted the space to look and feel warm but fresh too. Because I prefer working surrounded by a blank canvas (it doesn’t infringe upon my mood or design choices), white and tan with natural elements seemed like a good way to go. Scouring the internet, I found a few examples of the palette I had in mind. Here’s one:
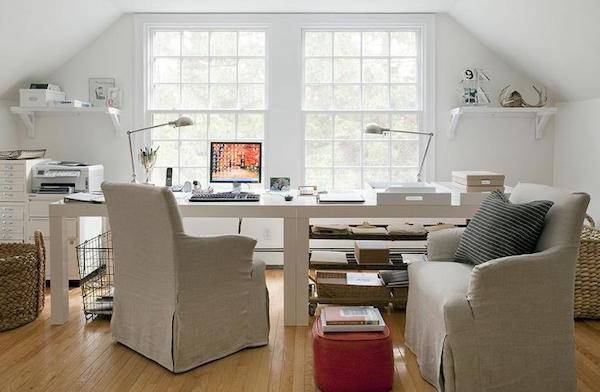
And this one. (Notice how BOTH are under a window! LOVE!)
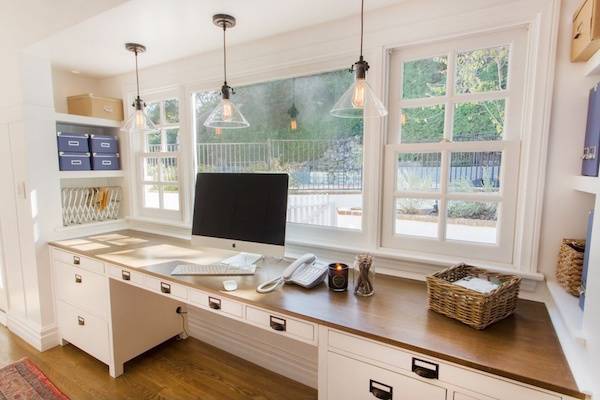
Of course, drawing up a floor plan and finding inspirational pictures was the easy part. Besides the actual move, there was working surfaces, seating, storage, art, and lighting to consider. There was furniture to design, build and finish. There was stuff to take to Goodwill and stuff to sell on Craigslist. (Bye-bye wicker headboard and ‘basket’ lamp! Don’t let the door hit you on the way out!!)
So…did I get everything done? No spoilers here. You’ll have to come back next week for the second installment of this five-part series of Embracing Simplicity: A Home Office Makeover to find out!
