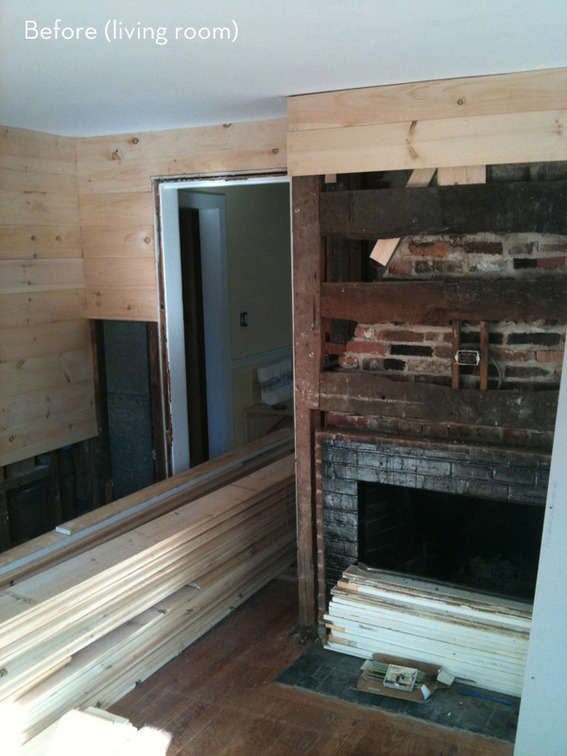From run-down coastal cottage to casual-living dream home, this 90-year-old house recently received all the TLC it deserves. Read on to get the full scoop on its colorful new look!
Name: Nanette Tanner
About: Growing up, my parents moved every 5 or so years. They had adventurous home choices and eventually built a modern passive solar home. My mom is an interior designer so I have always been exposed to home design. Working at angela adams since 2000 has immersed me in design, color and pattern. I love it.
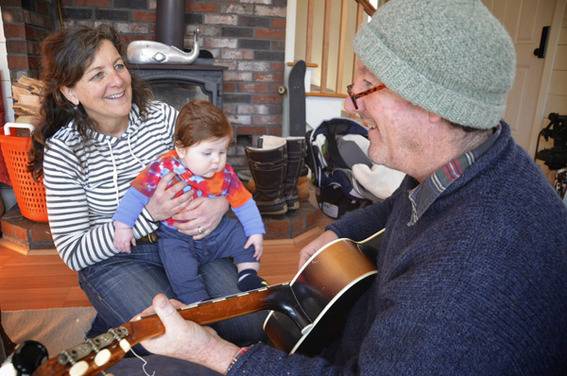 Elli Shea Carter
Elli Shea CarterProject: Renovate our entire 1920s era house (that hadn’t had anything done to it since the 1960s).
Budget: $40,000
Much of this went into things you can’t see, including pouring a cement floor in the basement (it was dirt), converting the heating system to propane (which meant adding a new furnace, new piping, and a gas stove for cooking), adding insulation since the house really didn’t have any, and some furniture.
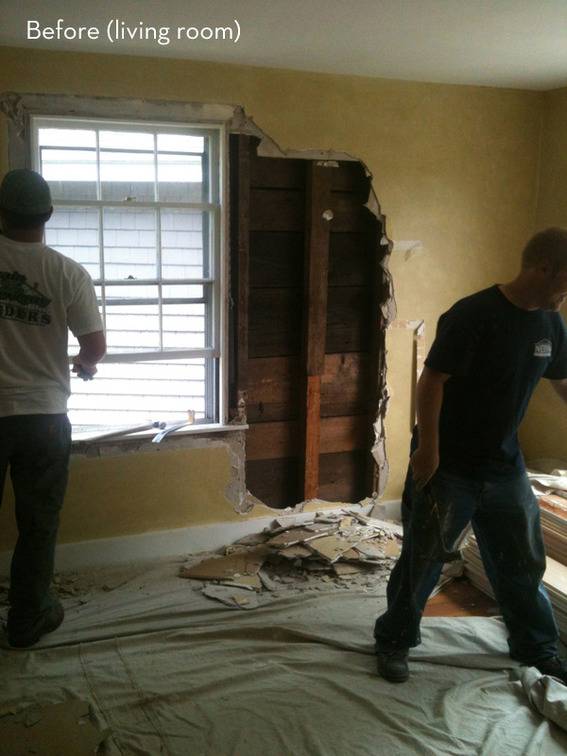 Nanette Tanner
Nanette Tanner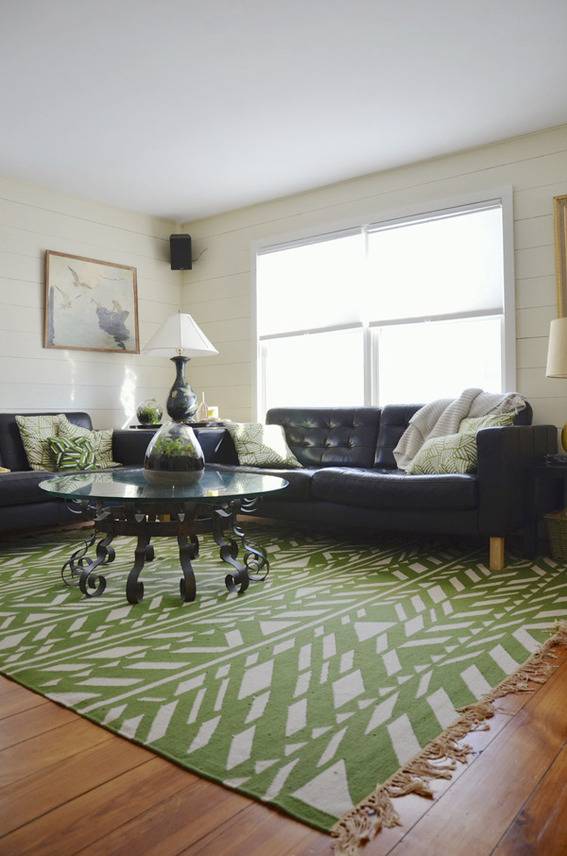 Elli Shea Carter
Elli Shea Carter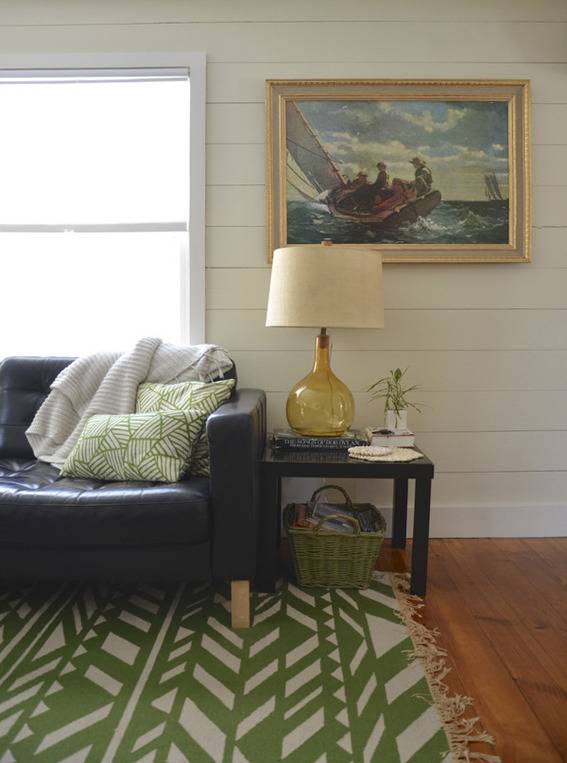 Elli Shea Carter
Elli Shea CarterTell us a bit about your home and what inspired you to tackle a makeover!
We purchased this home in 2011. Originally it was used as a chicken coop, then the chauffeur’s house. It’s really a cottage that has been converted to a year-round home. We call this the ‘cas’ (short for casual) house. It is near the beach so someone is always coming in from an outdoor activity and is usually wet! We sit in bathing suits on the furniture, sometimes we eat sprawled out in the living room… this is not a fussy house!
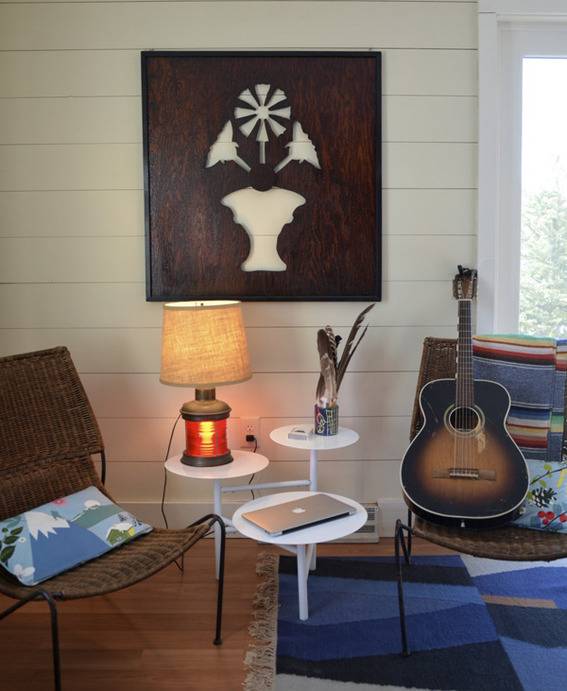 Elli Shea Carter
Elli Shea CarterDid you start with a clear vision or did the design evolve over time?
Pretty clear, I had been saving tons of tear sheets for a few years (before Pinterest existed!) and that guided our choices. But, we had to work fast: we only had 1 month. We needed to sell the house we’d built previously before we could start anything, and once it sold, we rented a cottage nearby for a month before moving in. We worked quickly because we wanted as much money to go into the house and not into rent. Also, we have 2 kids so we wanted to settle quickly. That tends to be our style; we don’t overthink our decisions.
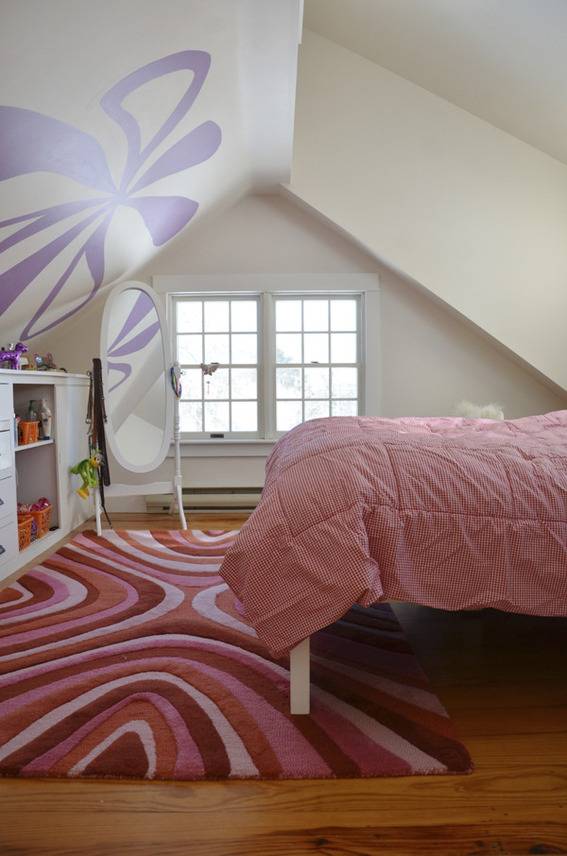 Elli Shea Carter
Elli Shea Carter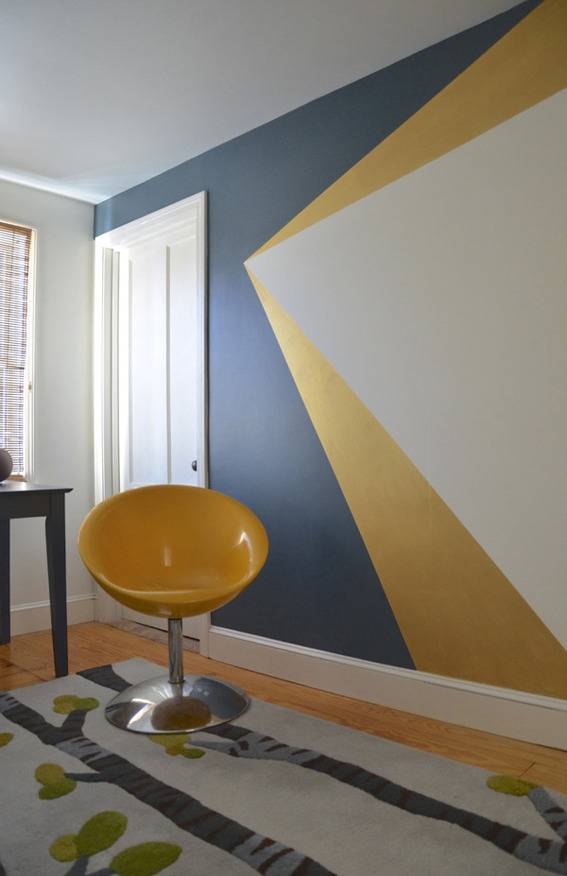 Elli Shea Carter
Elli Shea CarterWhat elements did you simply have to have?
Ship lap walls, fir ceiling, and an outdoor shower!
What were your main sources for design inspiration?
Shelter magazines, blogs and Pinterest.
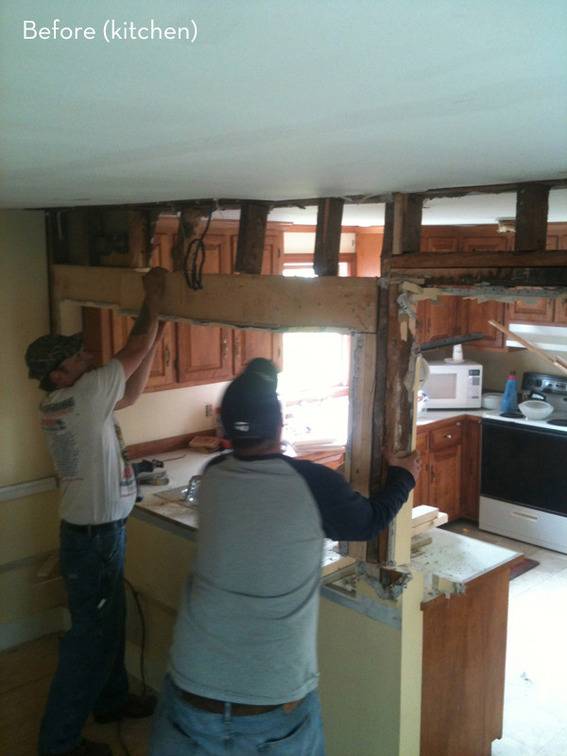 Nanette Tanner
Nanette Tanner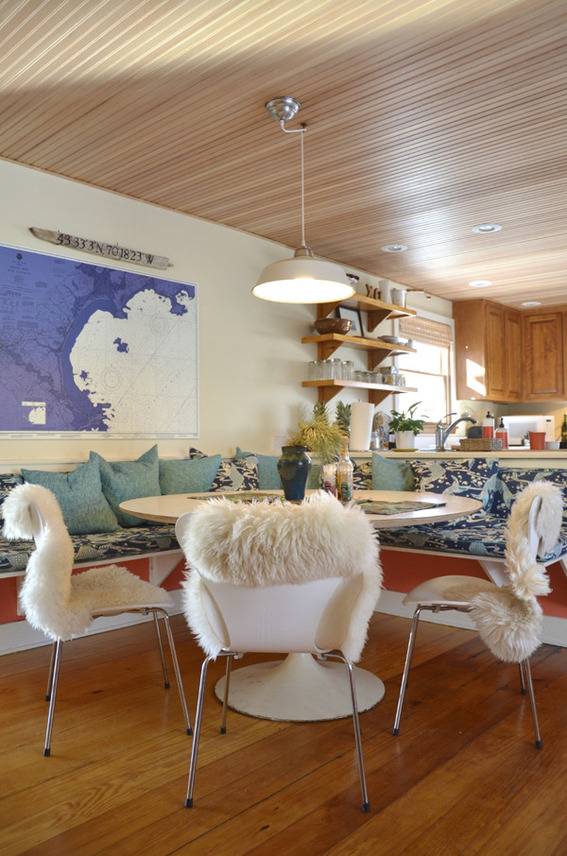 Elli Shea Carter
Elli Shea Carter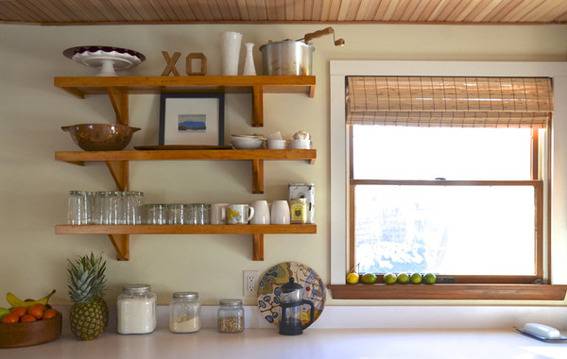 Elli Shea Carter
Elli Shea CarterAny setbacks, hiccups, or unexpected design dilemmas? How did you solve them? Tell us the dirty secrets!
Everything cost so much more than we budgeted. And since I was at work during most of the process there were shaky days. If I was nervous about a decision I had to make on the phone, I would ask my mom to drive over and take a look! My husband was not happy about painting the bedroom 5 times (I settled on Benjamin Moore Everlasting, for the record). I really wanted to take out the front stairs — I don’t like it when front doors open to stairs — and make a mudroom and expand the back stairs. We finally came to the conclusion that we couldn’t afford it, so we made the best of it. We added a fun runner on the stairs and created a mudroom at the back door which spills into the laundry room. It actually makes a lot of sense since we have a lot of wet gear most of the time. So we use the back entry and the laundry room as a mudroom.
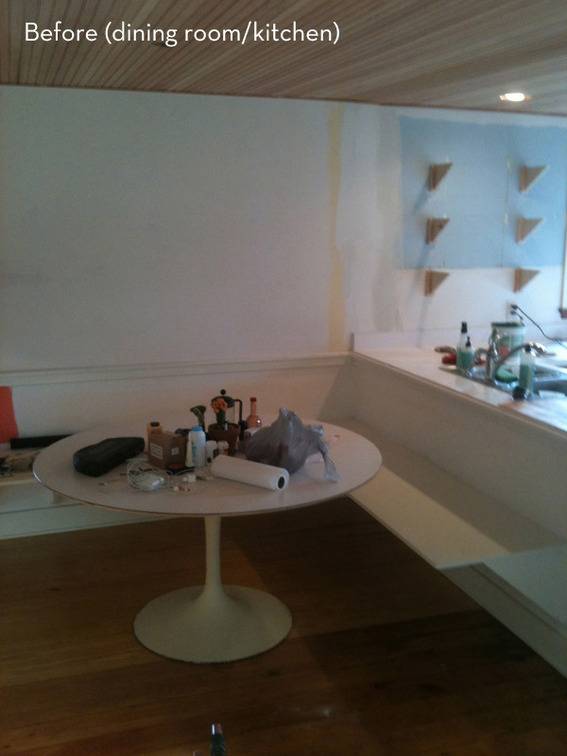 Nanetter Tanner
Nanetter TannerWe also wanted to add a closet in my daughter’s room, but there just wasn’t the right spot or enough room, so we settled on built in drawers. Oh, and we tried to make an open cabinet in one section of the kitchen, but it fell apart in the process so we built open shelves instead.
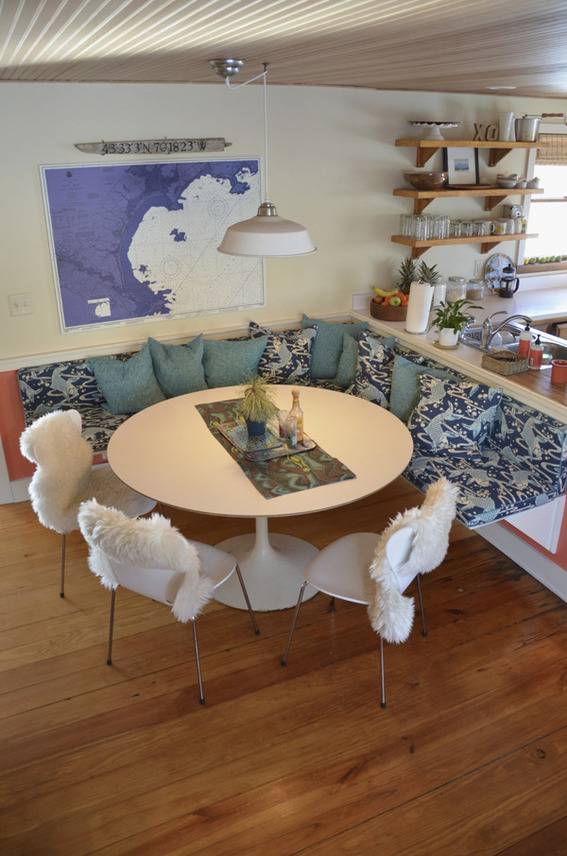 Elli Shea Carter
Elli Shea Carter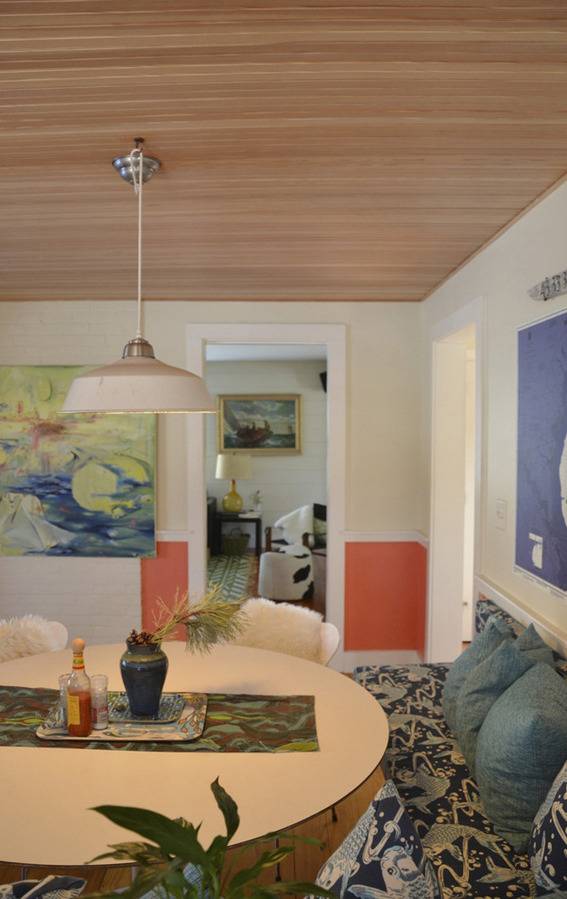 Elli Shea Carter
Elli Shea CarterWhat is your favorite new feature?
My favorite feature is a toss up between the ship lap walls, kitchen banquet and the ladder for the loft.
Your proudest DIY moment?
This sounds so boring but I changed all the door knobs from a mix of brass and pewter to oil rubbed bronze. You would be amazed how something simple like changing door knobs can change the whole look of a house.
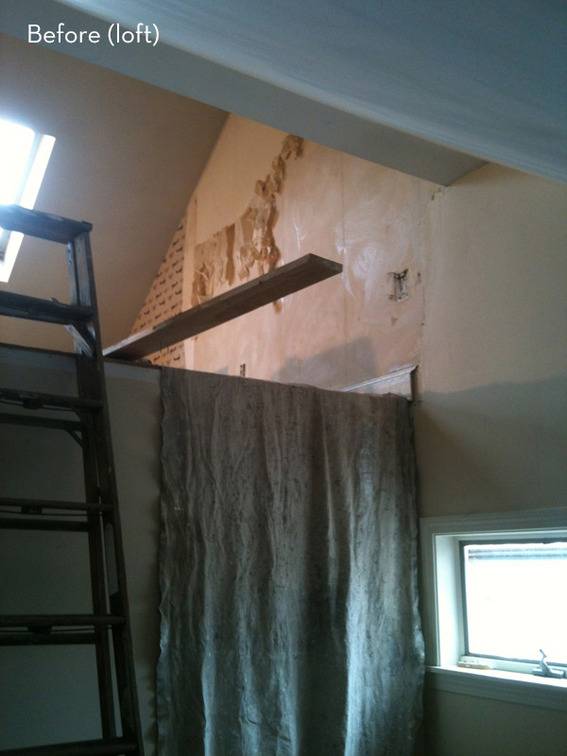 Nanette Tanner
Nanette Tanner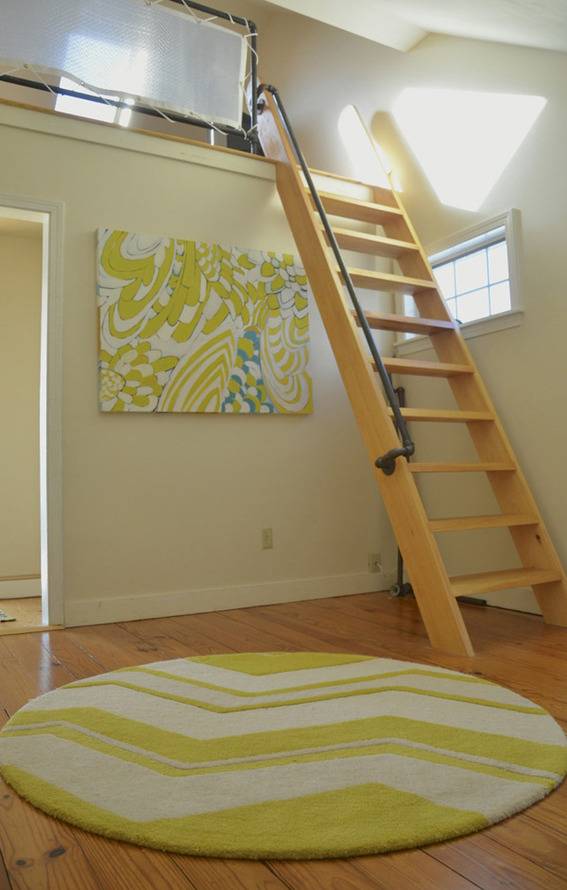 Elli Shea Carter
Elli Shea Carter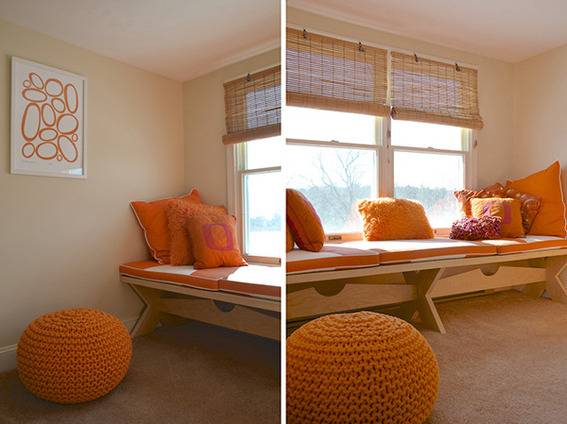 Elli Shea Carter
Elli Shea CarterAny advice for others about to start on their own home makeover?
Start collecting images! Even if you don’t know when you’ll have money or time, because the longer you collect the more you’ll start to see common themes. Double the cost and time of what you think it will take. Don’t be afraid to pull the trigger or take risks — and don’t overthink things! We used black piping for our banister and ladder to the loft; people were a little skeptical but it turned out to be one of our favorite features.
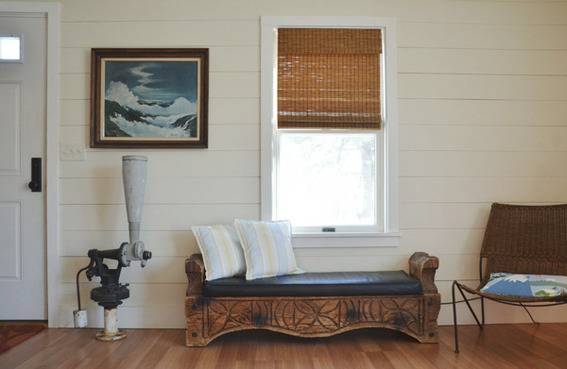 Elli Shea Carter
Elli Shea Carter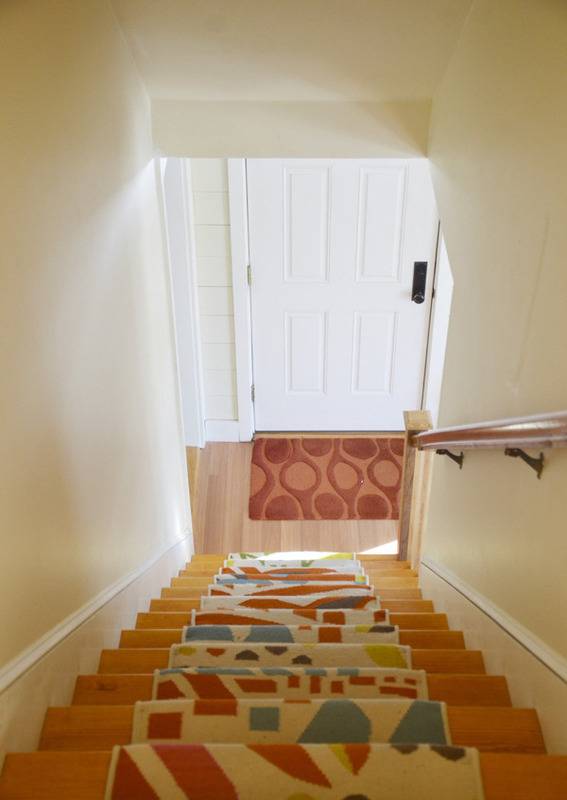 Elli Shea Carter
Elli Shea CarterUse bold color with your accessories (pillows, rugs, throws). Put rug pads under your seat cushions to keep the cushions from sliding, use sails for banisters for a beachy feel, and if your kids ask for a heavy color like a blue or purple in their room and you want to keep it light, ask them if they would like a painted graphic in that color. Hopefully they will; it’s easier on the eyes!
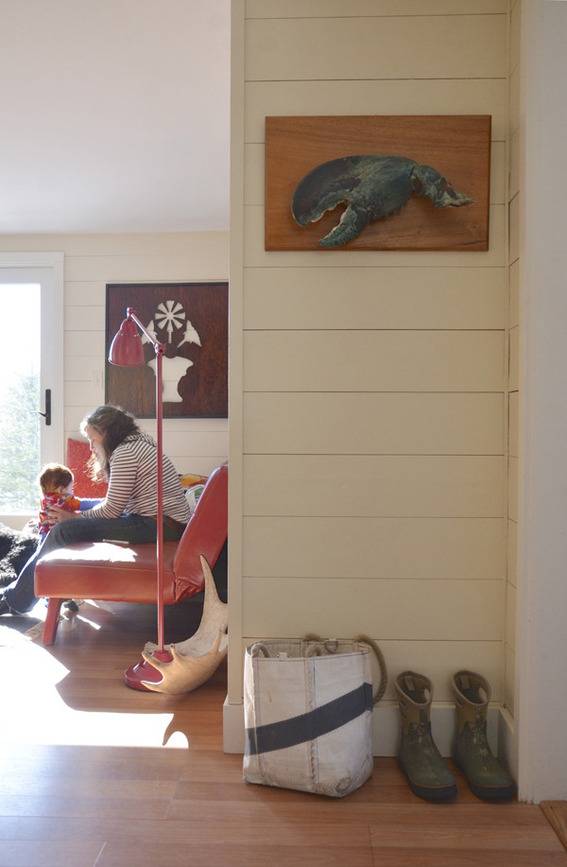 Elli Shea Carter
Elli Shea Carter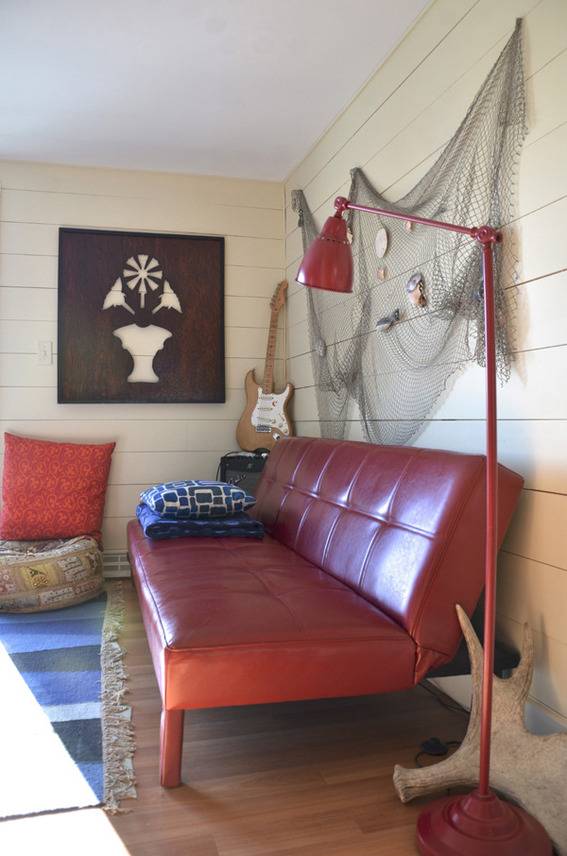 Elli Shea Carter
Elli Shea CarterWhat’s next for you? Any other makeovers or exciting DIY projects on your list?
Our club house! It is currently my son’s band practice space but I really want to work on the inside. Add pipe births so guests have their own space, but make it still work for dinner parties, art sessions and of course band practice.
My husband and I really had a good time with this renovation, as much as building a new house, so we would love another project beyond the club house. But I don’t think we’ll ever leave here, we’re in love with the cas house.
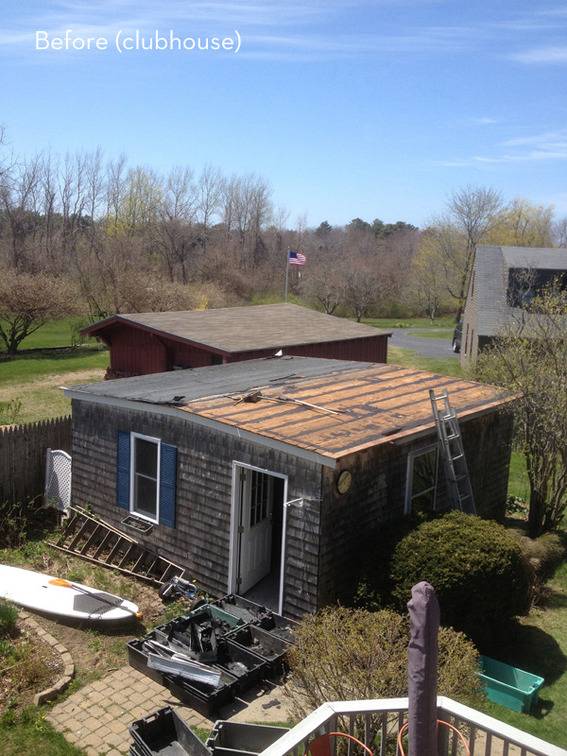 Nanette Tanner
Nanette TannerThanks Nanette!
Check out Nanette’s interior design inspirations on Pinterest or follow her adventures on Instagram. For some beach-inspired decor, take a peek at her hand-painted driftwood signs on Etsy!
Photo credit: Elli Shea Carter
Do you have a makeover tour you’d love to share on Curbly? Let us know by sending an email to tips@curbly.com
