Not long ago, when we shared our kitchen renovation with you, we left a little something out. When we began planning our new addition, we decided to add a laundry and mud room off the kitchen to create an entry point with storage and give ourselves the luxury of first-floor laundry. This room has absolutely been the best decision we made during our entire house project. It’s simple and straight-forward, but it has brought a tremendous amount of organization and simplicity to our daily home routines.
Let me begin by telling you that there is nothing overrated about having a mudroom and first floor laundry space. The fact that we have a place to enter the home and store your daily use items has been amazing. We no longer trip over a pile of boots when we enter the house, or have to squeeze everyone on to an entry rug until wet boots and outside layers are removed.
No, no, my friends, those days are behind us. Our mudroom allows us space to disrobe, especially during the winter months (which last nearly half the year in Minnesota), without worrying about damaging our wood floors. And, its design allows us to store everything in its place. Read on for all the details about the space…
Cabinetry and Storage
When you enter the mud room, there is a beautiful bench and locker system that holds everything and makes it easy for our kids to “do” shoes. The storage unit comes from Aristokraft (the same cabinet company we used in our kitchen). We chose a shaker-style cabinet (called “Winstead”) in a natural finish (called “Fawn”) because it hides dirt and grime better than the white cabinets we used throughout the rest of our house. It’s also just a really beautiful finish that makes me feel like I’m entering a Scandinavian ski lodge.
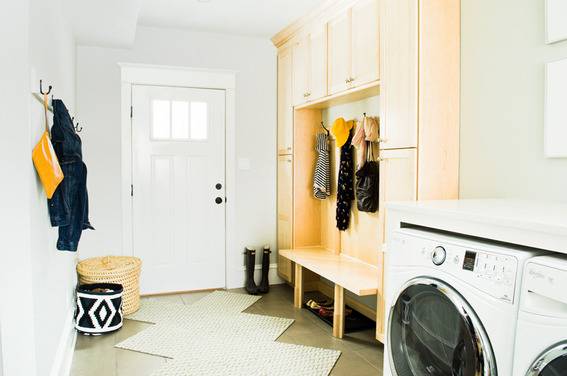
The bench and locker system has ample space to store all of our coats, footwear (we simply store boots and shoes on a rubber tray that fits beneath the bench), and accessories. We use the lockers to store seasonal gear, and the upper cabinets for off-season clothing and accessories. It’s a storage dream, and for the first time in our lives it looks like we will not need to store all of our off-season garb in giant plastic bins.
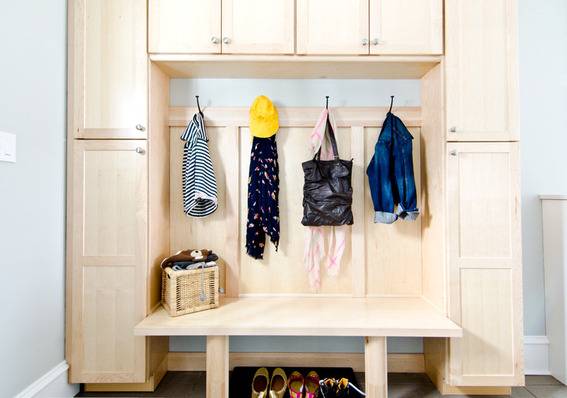
In the laundry portion of the room, we went with the same Benton cabinets we used in the kitchen in the same finish (called “White Paint”). These cabinets tie into the kitchen beautifully and really make the spaces work together. The lower cabinets hold most of our cleaning supplies and various sundries like trash bags and paper towels. They also house all of our kids’ craft supplies in a way that makes them easy to organize and access.
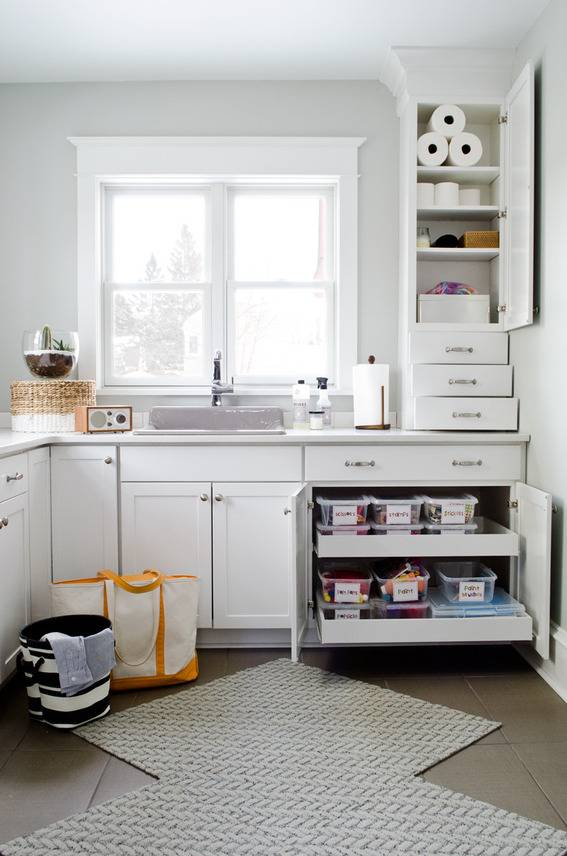
In addition to the lower cabinets, we included one storage tower in the room. It’s here that we store staples (paper towels, light bulbs, etc.), a modest collection of tools, and other small items we want to keep out of kid reach.
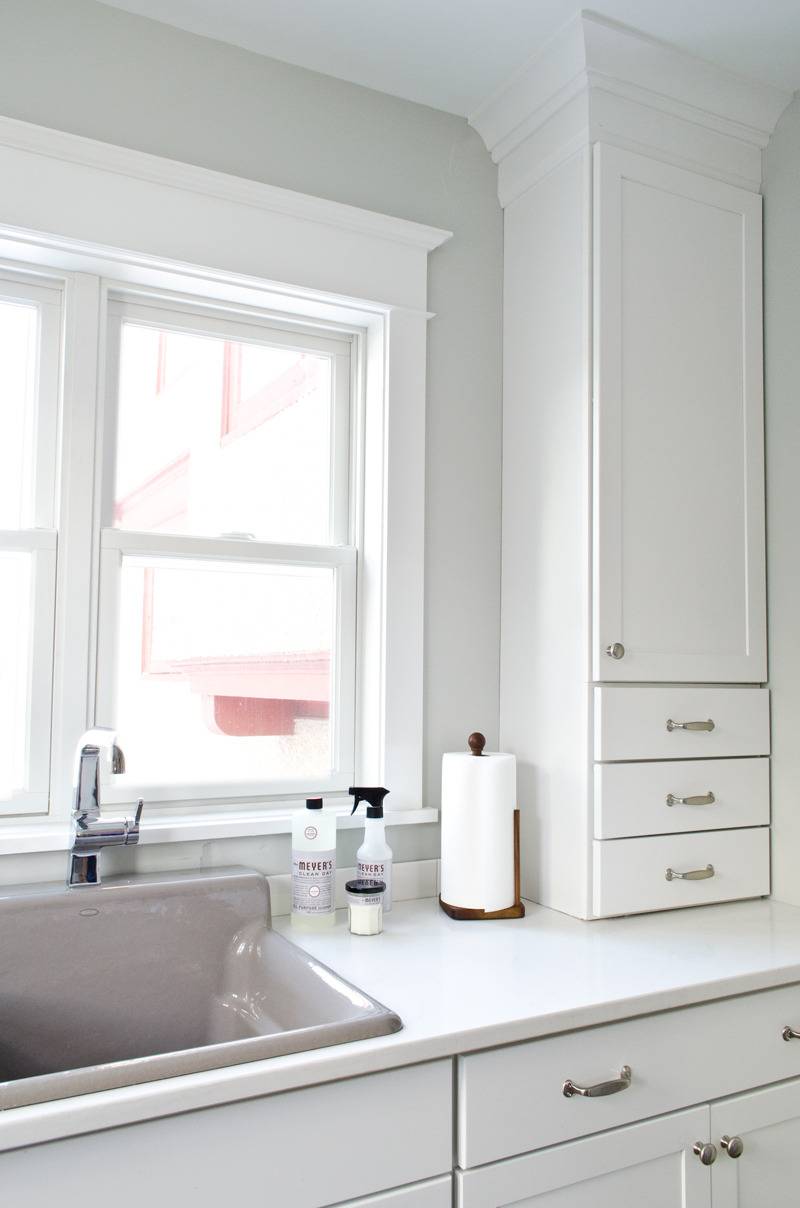
The true glory of this storage tower is that none of the drawers or cabinets feel overly full. In fact, some of them are still relatively empty. The very thought of this makes me lusty, because really, who doesn’t go bananas for extra storage?
Flooring
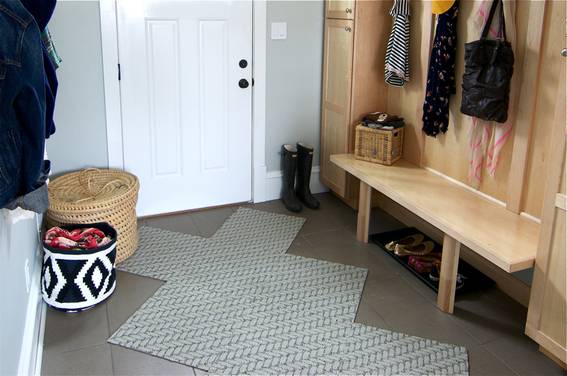
We tiled the entire mudroom floor using 12″ x 24″ glazed porcelain tiles we ordered from Home Depot (MS International Fiandra Olive). They are easy to clean and we don’t ever worry about the water and grime that inevitably sit on them each time we enter the house.
Because tile floors can feel cold, especially in the winter, we used carpet tiles from FLOR to fill in the space. We chose the style “Roadside Attraction” in the color “Dew” because we loved the way the lines worked in the space. We also chose to arrange them in an unconventional harlequin pattern to make the space a little more visually interesting. We love these tiles so much because they’re durable and easy to clean (and replace, if needed).
Fixtures
When it came to the finishing touches like a utility sink, we wanted to incorporate something that was large, functional, and pretty. We found this combination in the Bayview sink from Kohler. The sink is cast iron and comes in a variety of colored finishes. We chose the cashmere color, which happens to complement the color of our tiled floors perfectly. It’s like they were made for one another. We love the size and function of this sink; it’s sturdy and big enough to hold a chocolate covered toddler, or a big bucket and mop.
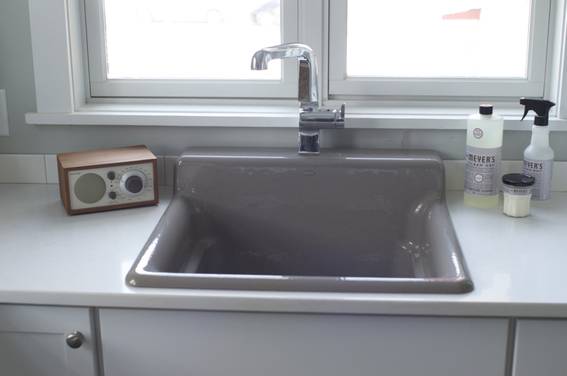
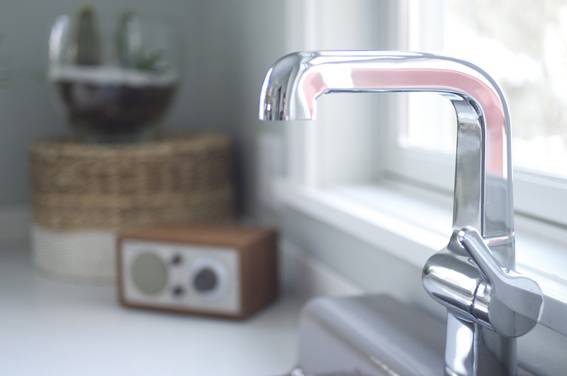
The faucet we selected is the Evoke, also from Kohler. We experimented with a few different faucets and ended up choosing the Evoke because it’s hefty, easy to maneuver, and it looks beautiful with the sink.
Laundry
After using a beat-up, old, unreliable top-load washer and dryer for months, we knew we wanted to upgrade the appliances in our laundry area. We chose front-loading, energy efficient machines from Whirlpool.
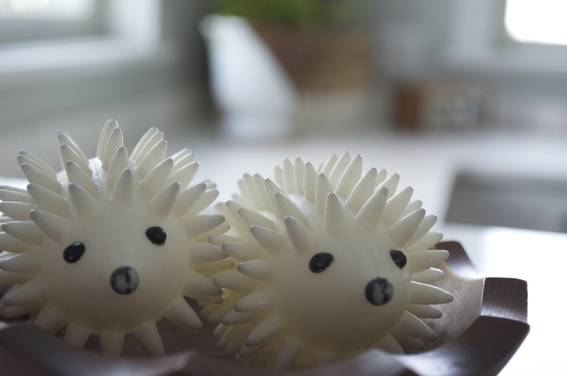
Above the machines and beside them we installed the same countertops we used in the kitchen (Frosty Carrina from Caesarstone). This counter space has been a spectacular feature in the room because we now have a space to fold laundry and avoid the dreaded “laundry monster” that used to plague us on a weekly basis.
Note: A “laundry monster” is the creation that emerges when you have an overwhelming amount of clean laundry that sits, unfolded, in baskets for an inappropriately long time. So long, in fact, that you begin to wonder if it’s actually clean anymore.
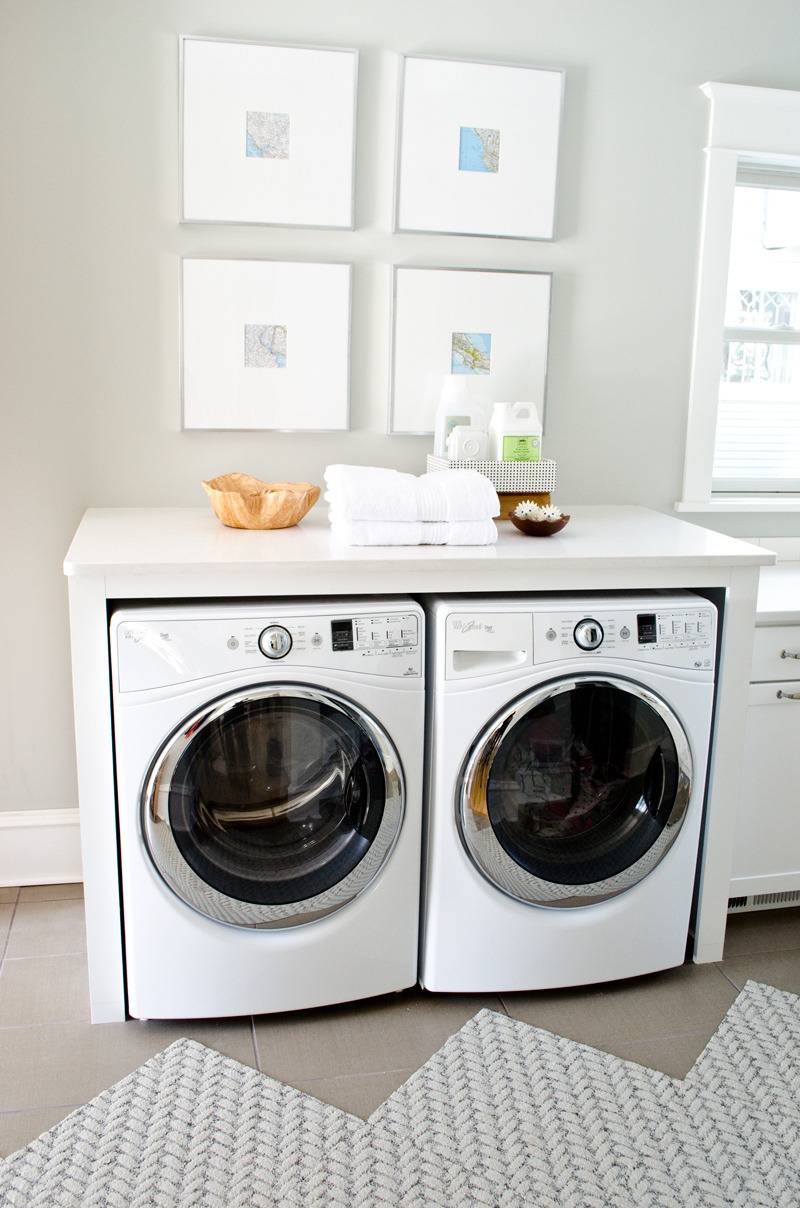
Below is a complete source list with all the details you could ever want:
Bench and Storage System: Aristokraft, Cabinet Style: Benton, Finish: Fawn
Laundry Cabinetry: Aristokraft, Cabinet Style: Shaker, Finish: White
Utility Sink: Bayview by Kohler
Utility Faucet: Evoke by Kohler
Paint: Sherwin-Williams’ Aloof Gray (SW 6197)
Flor Carpet Squares: Roadside Attraction in Dew
Countertops: Caesarstone’s Frosty Carrina
Tile: MS International Fiandra Olive
Washer and Dryer: Whirlpool Duet
Dryer Balls: Kikkerland Dryer Hedgehog Balls
Driftwood Bowl: Homegoods
Artwork: Maps (we cut them out of an atlas, ssshhh, don’t tell!) in Target frames
Do you have a mudroom you’re in love with? Are you in the midst of a renovation and thinking about adding a laundry room to the plan? If so, please do it and then tell us about it in the comments!
This post was sponsored by Aristokraft, but all opinions are mine alone.
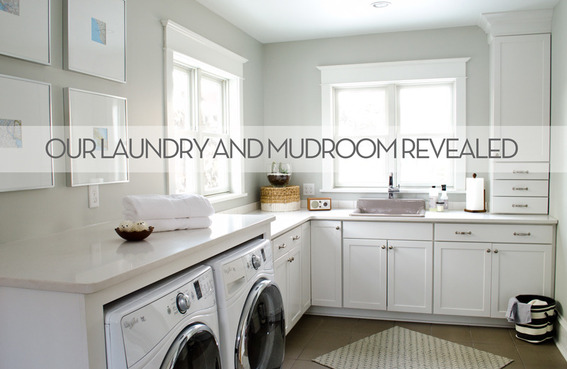
Oh, those picture frames. They are no longer for sale on-line at Target. However, you might be able to find them in stores. They are 18 x 18 inches. Good luck!
Beautiful laundry! We are using this sink in our new laundry. Can you share what depth (front to back) your base cabinet is. I think 24″ base cabinet with 1 1/2″ granite overhang is correct but builder says Bayview sink needs 27 1/2″ base plus 1 1/2″ granite overhang. His measurement would give me 5″ of granite IN FRONT of the sink. This would look nothing like your gorgeous installation. HELP?!?!