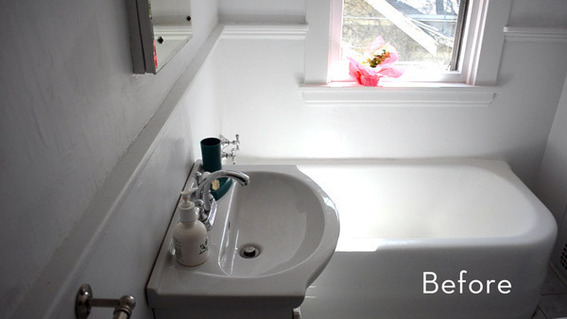
The Curbly House bathroom looked decent, by all accounts, and except for being a bit on the small side, functioned just fine. So I was actually prepared to leave it pretty much as-was, maybe with a few fixture replacements, some new tile, and paint. But what we found when we took out the first floor ceilings underneath the bathroom made that impossible. Read on to find out how we gutted the bathroom, and watch an awesome/scary video (depending on your point of view).
Remodeling is a little like surgery; you want to make the fewest cuts possible. The problem is, once you start getting things opened up, you find new problems you didn’t know about, which leads to more surgery, and so forth.
In our case, we ripped down the first floor ceilings because they were covered in foam tiles, and the plaster was failing. But when we got a look underneath the bathroom, we were confronted with a problem: a section of the toilet drain was corroded, all the way through. In other words, there was a four-inch by two-inch hole in the pipe that carries waste from the toilet to the sewer.
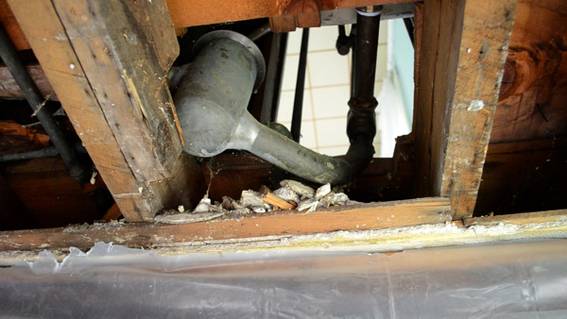
That’s a bad thing, in case you’re confused.
At that point, we knew we’d have to re-plumb the whole bathroom. That would mean ripping out the floors to access the plumbing, and reworking the joists under the bathroom so we could get the pipes into the floor (as opposed to the way the were, five inches higher):
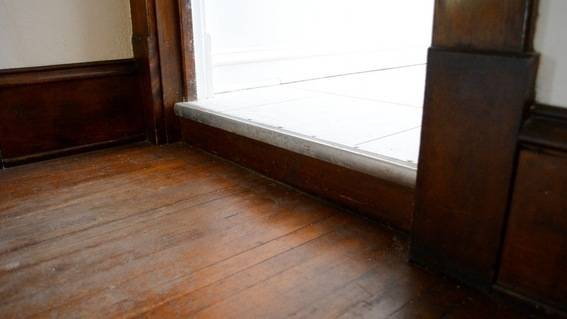
We’d also need to run a new main waste stack to the basement, and new venting through the roof. So, a total gut job ensued.
I started by ripping out the medicine cabinet, toilet and vanity. Then down came the trim, paster, and lathe.
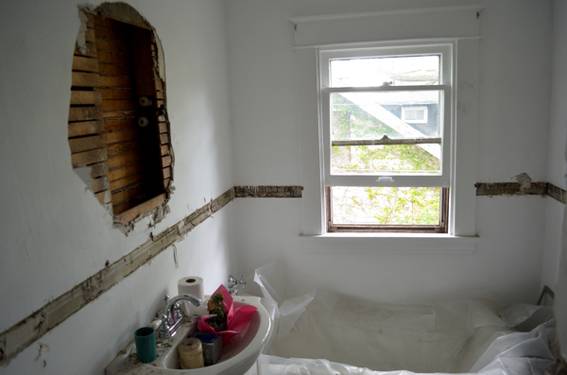
This revealed a nice little squirrel manion tucked into one of the walls above the bath tub. Not really unexpected at this point.
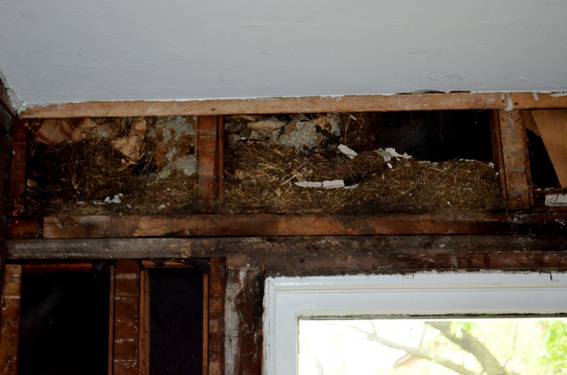
That left the bathtub, a heavy cast iron monster that we figured weighed about 600 pounds. Although we kind of liked the curved edge, we had to move the tub drain to the other side of the bathroom, so there was no chance of keeping the left-drained tub.
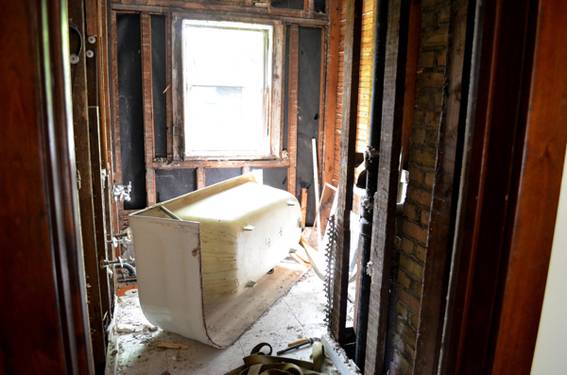
There was no way it was going down the stairs (I doubt the staircase could’ve supported it), so the only option was out a window. After much thought and (mostly half-assed) planning, we decided to lower it down on a heavy duty strap looped around the chimney for leverage.
We popped the bathroom window out (that had to be replaced anyway), strapped the tub on, and gingerly started pushing it outside (yes, we made sure to keep wandering group of schoolchildren from walking underneath it).
Amazingly, this worked perfectly. The friction from the strap on the chimney made lowering the hefty tub easy: I could hold the strap with one hand and keep the thing from moving, or move it in increments of a few inches.
The whole ordeal took about three hours, but finally we had the tub removed with only minimal damage.
And then came the chimney. See, it ran straight through a corner of the bathroom and was walled in with plenty padding, so the whole thing took up about a quarter of room. It was the main reason the space felt so cramped, and our contractor, Bill Herschbach, really thought we should get rid of it.
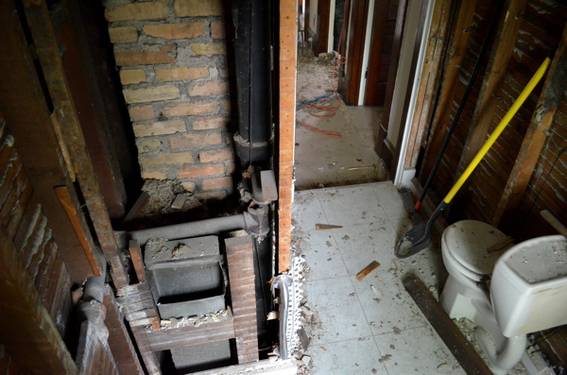
I wasn’t so sure, but once I realized how deteriorated the bricks and mortar were above the roofline, I changed my mind. Either the chimney came out now, leave lots of extra room in the bathroom, or I’d have to spend a bunch of money later repairing it. And since Alicia and I don’t really like wood-burning fires anyway, it was a no-brainer: we’d take out the chimney, leaving the fireplace in tact so we can add a gas-burning insert later on.
Fortunately, demolishing an old chimney is pretty simple (albeit dusty and dirty; there’s a hundred years of soot built up in there, after all). I just strapped on a climbing harness and a rope, climbed on to the roof, and started pulling bricks off the top. My dad even got in on the action (I could scarcely keep him off the roof, he was so excited).
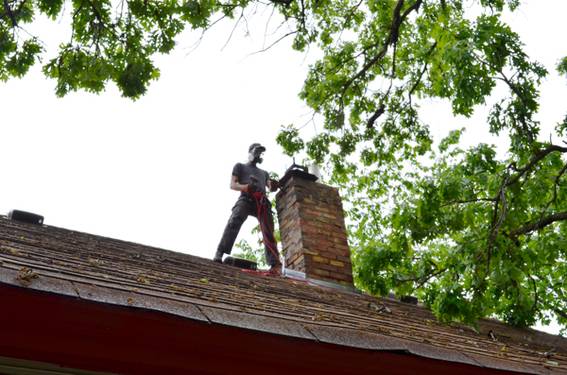
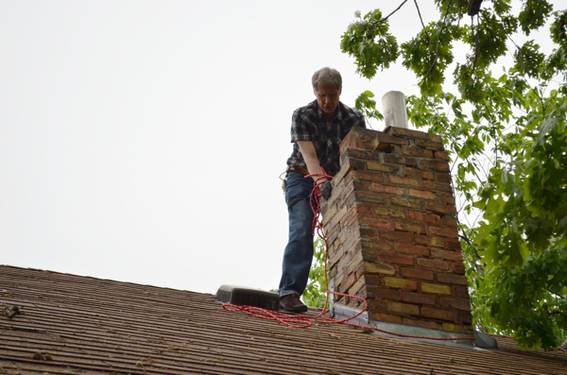
Working from the top, we kept pulling the bricks and mortar off and tossing them down. It took me, my dad, and Bill about five hours to get it torn down to the level of the bathroom floor.
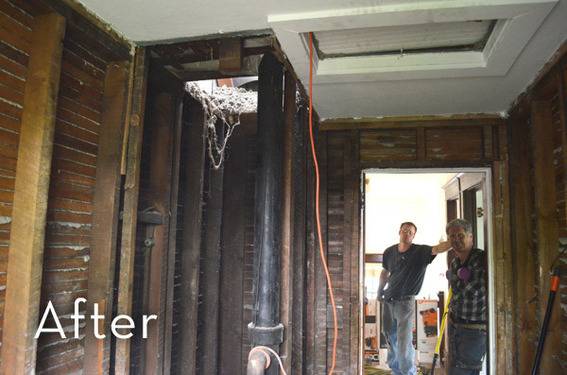
Now we have a lot more space in the bathroom, and we’ll be able to run a mechanical chase where the chimney used to be (for plumbing and vents).
This is a post in the Curbly House series! Follow along as we document every step of our complete home makeover, from gutting the walls to putting up the finishing touches. And don’t forget to let us know what you think in the comments!